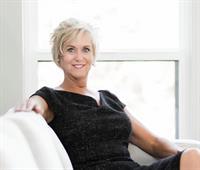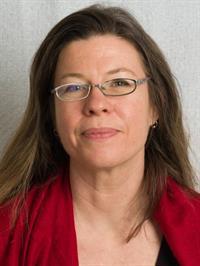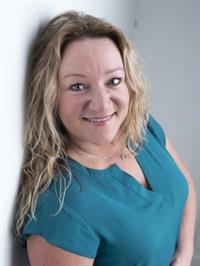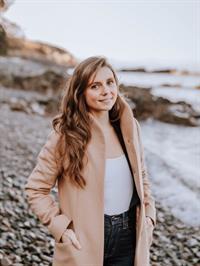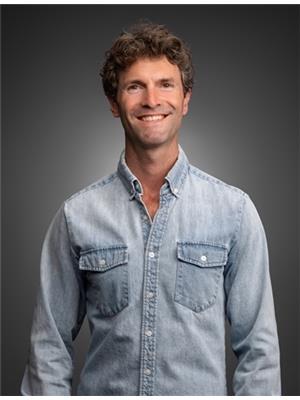135 Jamieson Rd, Bowser
- Bedrooms: 5
- Bathrooms: 3
- Living area: 3000 square feet
- Type: Residential
- Added: 105 days ago
- Updated: 15 days ago
- Last Checked: 3 hours ago
Discover this exceptional 2.5-acre level property in the oceanside community of Deep Bay, offering something for everyone. The property includes two separate ranchers, a guest cottage, a detached 48 x 26 overheight shop, and multiple outbuildings. Enjoy proximity to the marina, beaches, shopping, amenities, and recreation. The main house is a spacious 2-bedroom, 2-bath rancher, and the second home is a 3-bedroom, 2-bath rancher, both featuring attached double garages. The cozy 596 sq ft cottage offers 1 bedroom and 1 bath. Notable features include granite countertops, pellet and wood stoves, a fenced yard, skylights, vaulted ceilings, and more. This well-maintained property is perfect for investment or extended family living, with ample room for RVs, boats, all your toys and hobbies. For more information please contact Ronni Lister at 250-702-7252 or ronnilister.com (id:1945)
powered by

Property DetailsKey information about 135 Jamieson Rd
Interior FeaturesDiscover the interior design and amenities
Exterior & Lot FeaturesLearn about the exterior and lot specifics of 135 Jamieson Rd
Location & CommunityUnderstand the neighborhood and community
Tax & Legal InformationGet tax and legal details applicable to 135 Jamieson Rd
Room Dimensions

This listing content provided by REALTOR.ca
has
been licensed by REALTOR®
members of The Canadian Real Estate Association
members of The Canadian Real Estate Association
Nearby Listings Stat
Active listings
6
Min Price
$873,000
Max Price
$2,199,000
Avg Price
$1,465,333
Days on Market
47 days
Sold listings
1
Min Sold Price
$875,000
Max Sold Price
$875,000
Avg Sold Price
$875,000
Days until Sold
122 days
Nearby Places
Additional Information about 135 Jamieson Rd







