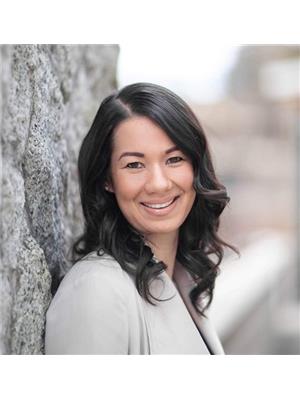208 11950 Harris Road, Pitt Meadows
- Bedrooms: 1
- Bathrooms: 1
- Living area: 642 square feet
- Type: Apartment
- Added: 33 days ago
- Updated: 26 days ago
- Last Checked: 6 hours ago
Welcome to Origin. This charming 1 bed, 1 bath condo offers 642 sqft of thoughtfully designed living space. Large windows frame serene views of lush trees, ensuring privacy and a peaceful ambiance. The open layout features sleek countertops and modern appliances, perfect for contemporary living. Relax on your private balcony, a perfect retreat after a long day. Centrally located, you´ll have easy access to shopping, dining, and recreation. Commuters will appreciate the proximity to public transportation and major roadways. This home combines convenience and comfort and is ideal for first-time buyers or those looking to downsize. (id:1945)
powered by

Property DetailsKey information about 208 11950 Harris Road
Interior FeaturesDiscover the interior design and amenities
Exterior & Lot FeaturesLearn about the exterior and lot specifics of 208 11950 Harris Road
Location & CommunityUnderstand the neighborhood and community
Property Management & AssociationFind out management and association details
Tax & Legal InformationGet tax and legal details applicable to 208 11950 Harris Road

This listing content provided by REALTOR.ca
has
been licensed by REALTOR®
members of The Canadian Real Estate Association
members of The Canadian Real Estate Association
Nearby Listings Stat
Active listings
13
Min Price
$458,800
Max Price
$2,699,000
Avg Price
$800,568
Days on Market
71 days
Sold listings
2
Min Sold Price
$479,999
Max Sold Price
$629,900
Avg Sold Price
$554,950
Days until Sold
188 days
















