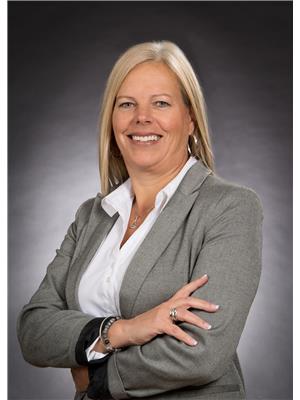470 Hastings Crescent, Saskatoon
- Bedrooms: 5
- Bathrooms: 3
- Living area: 1583 square feet
- Type: Residential
Source: Public Records
Note: This property is not currently for sale or for rent on Ovlix.
We have found 6 Houses that closely match the specifications of the property located at 470 Hastings Crescent with distances ranging from 2 to 10 kilometers away. The prices for these similar properties vary between 469,900 and 799,000.
Nearby Places
Name
Type
Address
Distance
Boston Pizza
Restaurant
329 Herold Rd
0.8 km
Moka Coffee Bar
Cafe
411E Herold Ct
0.8 km
Extra Foods
Pharmacy
315 Herold Rd
0.9 km
St. Luke School
School
275 Emmeline Rd
1.4 km
Lakeridge School
School
305 Waterbury Rd
1.7 km
Scheer's Martial Arts
Clothing store
Boychuk Drive & Highway 16
2.1 km
La Bamba Cafe
Restaurant
1025 Boychuk Dr
2.3 km
Tomas The Cook Family Restaurant
Restaurant
3929 8th St E
2.8 km
The Centre
Shopping mall
3510 8 St E
3.1 km
Domino's Pizza
Restaurant
3521 8 St E
3.2 km
Cineplex Odeon Centre Cinemas
Movie theater
3510 8th St E
3.3 km
Wilson's Greenhouse ( Eastside Main Location)
Food
McOrmond Dr
3.9 km
Property Details
- Cooling: Central air conditioning
- Heating: Forced air, Natural gas
- Year Built: 2014
- Structure Type: House
- Architectural Style: Bungalow
Interior Features
- Basement: Finished, Full
- Appliances: Washer, Refrigerator, Dishwasher, Stove, Dryer, Microwave, Hood Fan, Window Coverings, Garage door opener remote(s)
- Living Area: 1583
- Bedrooms Total: 5
- Fireplaces Total: 1
- Fireplace Features: Electric, Conventional
Exterior & Lot Features
- Lot Features: Treed, Irregular lot size, Double width or more driveway, Sump Pump
- Lot Size Units: square feet
- Parking Features: Attached Garage, Parking Space(s), Heated Garage
- Lot Size Dimensions: 5866.00
Location & Community
- Common Interest: Freehold
Tax & Legal Information
- Tax Year: 2023
- Tax Annual Amount: 5839
Additional Features
- Photos Count: 50
- Map Coordinate Verified YN: true
Custom Built by Royalty Homes. 1583 sq ft South Backing Bungalow located in Rosewood just steps away from Hyde Park and the walking paths. This home features an abundance of natural lighting throughout the home. Hardwood, Tile & Carpet throughout. Spacious tiled foyer with entry to 24x25 double attached heated garage with built-in work bench. Living room with feature electric fireplace and recessed lighting, dining room with garden door to spacious deck, custom built privacy wall and mature landscaped yard. Kitchen with soft close cabinets and quartz counter-tops, tile back splash, pantry with roll outs, stainless steel fridge, 6 burner gas range, hood fan, dishwasher and built-in microwave, large island with seating and pendant lighting. Master bedroom with 2 closets ( 1 single closet and 1 walk-in), 4 piece en-suite with dual vanity with quartz tops, custom tile shower and soaker tub. 2 additional bedrooms, 4 piece main bath with quartz tops and convenient main floor laundry with upper cabinets. Lower level is developed with family room featuring electric fireplace, wet bar, built-in surround sound and recessed lighting. 2 additional bedrooms, 4 piece bathroom with tiled surround and utility/storage. This home also features central vac with attachments, central air, window treatments, sump pump and underground sprinklers. (id:1945)










