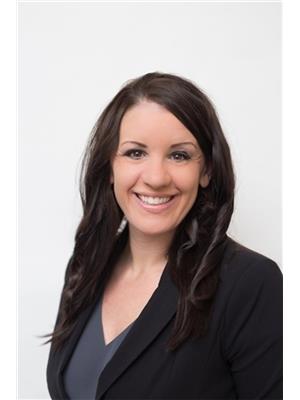1 33321 George Ferguson Way, Abbotsford
- Bedrooms: 4
- Bathrooms: 3
- Living area: 1480 square feet
- Type: Townhouse
Source: Public Records
Note: This property is not currently for sale or for rent on Ovlix.
We have found 6 Townhomes that closely match the specifications of the property located at 1 33321 George Ferguson Way with distances ranging from 2 to 10 kilometers away. The prices for these similar properties vary between 425,000 and 849,900.
Nearby Places
Name
Type
Address
Distance
White Spot Abbotsford
Restaurant
33215 S Fraser Way
0.3 km
Greek Islands Restaurant III
Restaurant
33244 S Fraser Way
0.3 km
De Dutch Pannekoek House
Restaurant
33324 S Fraser Way
0.4 km
Bavaria Restaurant
Restaurant
33233 Walsh Ave
0.4 km
Red Robin Gourmet Burgers
Restaurant
33011 S Fraser Way
0.5 km
Dragon Fort Restaurant
Restaurant
2421 Pauline St
1.0 km
Abbotsford Senior Secondary School
School
33355 Bevan Ave
1.0 km
Tim Hortons
Cafe
32780 S Fraser Way
1.0 km
West Coast Brazilian Jiu-Jitsu & Mixed Martial Arts
Health
2664 Gladys Ave
1.1 km
Lou's Grill
Restaurant
2852 Gladys Ave
1.1 km
Ricardo's Pizza
Restaurant
32750 George Ferguson Way #6
1.2 km
Abbotsford Virtual School
School
Abbotsford
1.3 km
Property Details
- Heating: Baseboard heaters, Electric
- Year Built: 2006
- Structure Type: Row / Townhouse
- Architectural Style: Other, 2 Level
Interior Features
- Basement: None
- Appliances: Washer, Refrigerator, Dishwasher, Stove, Dryer
- Living Area: 1480
- Bedrooms Total: 4
- Fireplaces Total: 1
Exterior & Lot Features
- Water Source: Municipal water
- Parking Total: 2
- Parking Features: Garage, Visitor Parking
- Building Features: Laundry - In Suite
Location & Community
- Common Interest: Condo/Strata
- Community Features: Pets Allowed With Restrictions, Rentals Allowed
Property Management & Association
- Association Fee: 298.85
Utilities & Systems
- Sewer: Sanitary sewer
- Utilities: Water, Natural Gas, Electricity
Tax & Legal Information
- Tax Year: 2024
- Tax Annual Amount: 2562.71
Welcome to Cedar Lane! This 4 bedroom 3 bathroom End Unit townhome has plenty of space and is ready for you. Featuring a bright kitchen, sun deck and walk out fenced yard from the cozy dining & living room. You have plenty of space for entertaining! Boasting a single garage, room for storage and is pet friendly. The flex area in the basement (access through the garage) could be your fourth bedroom. This property has all you need! Centrally located near schools, shopping, dining, and public transit. Call today for a viewing! (id:1945)
Demographic Information
Neighbourhood Education
| Bachelor's degree | 50 |
| University / Above bachelor level | 10 |
| University / Below bachelor level | 25 |
| Certificate of Qualification | 20 |
| College | 75 |
| University degree at bachelor level or above | 60 |
Neighbourhood Marital Status Stat
| Married | 310 |
| Widowed | 40 |
| Divorced | 45 |
| Separated | 30 |
| Never married | 170 |
| Living common law | 35 |
| Married or living common law | 340 |
| Not married and not living common law | 275 |
Neighbourhood Construction Date
| 1961 to 1980 | 45 |
| 1981 to 1990 | 140 |
| 1991 to 2000 | 65 |
| 2001 to 2005 | 10 |
| 2006 to 2010 | 15 |










