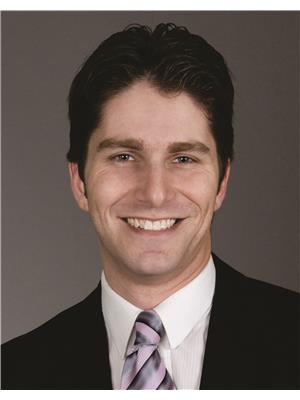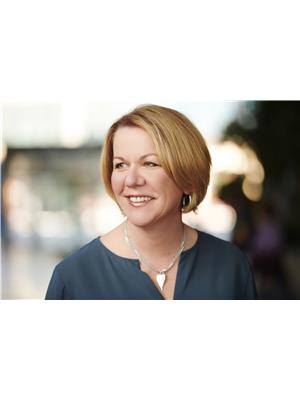2304 80 Plaza Drive, Winnipeg
- Bedrooms: 2
- Bathrooms: 1
- Living area: 958 square feet
- Type: Apartment
- Added: 12 days ago
- Updated: 12 days ago
- Last Checked: 4 hours ago
1J//Winnipeg/Beautifully constructed concrete condo building with 2 elevators in a desirable location close to the river! This 958 SqFt unit has 2 bedrooms, 1 bathroom and an open concept design! Walk in near the kitchen with updated cabinets that have plenty of storage space and a moveable island! Large formal dining area that leads you to your living room with gorgeous engineered hardwood flooring throughout the main floor! The primary & 2nd bedroom are very spacious with large closets and high end window coverings. 3 piece bathroom has been recently renovated with a a beautiful tiled walk in shower, stone counter top and access to your laundry with a brand new washer & dryer. The balcony is very spacious & private with sliding patio doors overlooking the river! Outdoor parking is included. There is a separate secure facility where you can find the swimming pool, hot tub, sauna, pool tables, squash court & weight room! Walking distance to many amenities and public transportation! Book your showing today! (id:1945)
powered by

Property Details
- Cooling: Wall unit
- Heating: Natural gas, Hot Water
- Stories: 1
- Year Built: 1988
- Structure Type: Apartment
- Construction Materials: Concrete Walls
Interior Features
- Flooring: Tile, Wood
- Appliances: Washer, Refrigerator, Dishwasher, Stove, Dryer, Microwave, Window Air Conditioner, Blinds
- Living Area: 958
- Bedrooms Total: 2
Exterior & Lot Features
- Lot Features: Balcony, No Smoking Home
- Water Source: Municipal water
- Parking Features: Other
- Road Surface Type: Paved road
- Lot Size Dimensions: 0 x 0
Location & Community
- Common Interest: Condo/Strata
- Community Features: Public Swimming Pool
Property Management & Association
- Association Fee: 535.24
- Association Name: Bridges 204-489-9510
- Association Fee Includes: Common Area Maintenance, Landscaping, Property Management, Caretaker, Water, Insurance, Parking, Recreation Facilities, Reserve Fund Contributions
Utilities & Systems
- Sewer: Municipal sewage system
Tax & Legal Information
- Tax Year: 2024
- Tax Annual Amount: 1750.98
Room Dimensions
This listing content provided by REALTOR.ca has
been licensed by REALTOR®
members of The Canadian Real Estate Association
members of The Canadian Real Estate Association


















