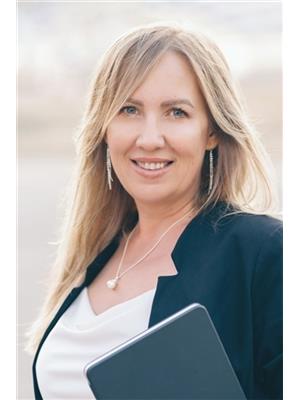421 8068 120 A Street, Surrey
- Bedrooms: 2
- Bathrooms: 1
- Living area: 906 square feet
- Type: Apartment
- Added: 37 days ago
- Updated: 4 days ago
- Last Checked: 19 hours ago
This immaculate top-floor, 2-bedroom unit features an open-concept floor plan that seamlessly connects the kitchen nook to the spacious living and dining area, complete with a cosy corner gas fireplace. The kitchen boasts a new fridge, stove, built-in microwave, and refrigerator, while the large cheater ensuite offers a separate tub and shower with newly updated fixtures. The master bedroom includes a walk-through closet, and the second bedroom, illuminated by a skylight, can serve as the perfect office space. Additional highlights include a bonus walk-in storage closet and a new washer and dryer that can be repositioned as needed. Relax on your private, covered balcony. Additionally, unit has bike storage, 2 EV chargers, visitor parking, and a full-time caretaker. (id:1945)
powered by

Property DetailsKey information about 421 8068 120 A Street
- Heating: Electric
- Year Built: 1995
- Structure Type: Apartment
- Architectural Style: Other, Penthouse
Interior FeaturesDiscover the interior design and amenities
- Basement: None
- Appliances: Washer, Refrigerator, Dishwasher, Stove, Dryer, Microwave
- Living Area: 906
- Bedrooms Total: 2
Exterior & Lot FeaturesLearn about the exterior and lot specifics of 421 8068 120 A Street
- Water Source: Municipal water
- Parking Total: 1
- Parking Features: Underground
- Building Features: Storage - Locker, Guest Suite, Laundry - In Suite
Location & CommunityUnderstand the neighborhood and community
- Common Interest: Condo/Strata
- Community Features: Pets Allowed With Restrictions, Rentals Allowed
Property Management & AssociationFind out management and association details
- Association Fee: 350.17
Utilities & SystemsReview utilities and system installations
- Sewer: Sanitary sewer, Storm sewer
- Utilities: Water, Natural Gas, Electricity
Tax & Legal InformationGet tax and legal details applicable to 421 8068 120 A Street
- Tax Year: 2024
- Tax Annual Amount: 2074.79

This listing content provided by REALTOR.ca
has
been licensed by REALTOR®
members of The Canadian Real Estate Association
members of The Canadian Real Estate Association
Nearby Listings Stat
Active listings
18
Min Price
$239,900
Max Price
$1,299,900
Avg Price
$513,398
Days on Market
58 days
Sold listings
4
Min Sold Price
$440,000
Max Sold Price
$557,000
Avg Sold Price
$499,222
Days until Sold
76 days








































