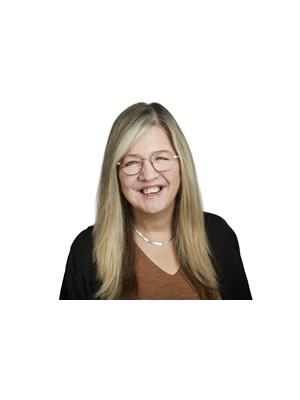129 Ruth Anne Place, Moorefield
- Bedrooms: 3
- Bathrooms: 3
- Living area: 2435 square feet
- Type: Residential
- Added: 1 day ago
- Updated: 1 days ago
- Last Checked: 3 hours ago
Enjoy the best of both worlds: the peace and tranquility of country living, combined with the sophistication of this stunning, well-appointed 2,400 sq. ft. bungalow, built in 2018. Located in a desirable enclave of executive homes, 129 Ruth Anne Place is sure to impress. Conveniently situated just half an hour from Waterloo. From the moment you step into the welcoming foyer, it’s easy to imagine this as the perfect place to raise a family. The open-concept principal rooms feature soaring 10-ft recessed ceilings, gorgeous hardwood floors, and an abundance of windows flooding the space with natural light. The living room, anchored by a beautiful fireplace, serves as the focal point of the room. For family gatherings or entertaining, everyone will be drawn to the expansive kitchen island. The stylish kitchen, with its ample cabinetry, expansive countertops, propane gas range, built-in appliances, and heated floors, is a dream for any chef. A wonderful 15' x 28' covered deck offers the perfect space to enjoy the outdoors. If working from home is a necessity, a spacious office provides an ideal and comfortable space to be productive. The gorgeous primary suite boasts a spa-like ensuite and a fabulous walk-in closet. Two additional bedrooms offer plenty of room for the entire family. An unfinished lower level provides endless possibilities for your personal touch, whether it be a home gym, theatre room, or additional living space for guests. With private access from the walk-up in the triple-car garage, the possibilities are endless. A huge bonus is the 20x30 detached shop, perfect for storing the family’s recreational vehicles. This home truly offers the best of both worlds—comfort, space, and luxury, all in a serene country setting. Whether you're looking for a place to settle down and raise a family or seeking a retreat with room to grow, 129 Ruth Anne Pl. is the perfect choice. Please contact the listing Realtor for additional details and mechanical information. (id:1945)
powered by

Property DetailsKey information about 129 Ruth Anne Place
Interior FeaturesDiscover the interior design and amenities
Exterior & Lot FeaturesLearn about the exterior and lot specifics of 129 Ruth Anne Place
Location & CommunityUnderstand the neighborhood and community
Utilities & SystemsReview utilities and system installations
Tax & Legal InformationGet tax and legal details applicable to 129 Ruth Anne Place
Additional FeaturesExplore extra features and benefits
Room Dimensions

This listing content provided by REALTOR.ca
has
been licensed by REALTOR®
members of The Canadian Real Estate Association
members of The Canadian Real Estate Association
Nearby Listings Stat
Active listings
1
Min Price
$1,375,000
Max Price
$1,375,000
Avg Price
$1,375,000
Days on Market
1 days
Sold listings
0
Min Sold Price
$0
Max Sold Price
$0
Avg Sold Price
$0
Days until Sold
days
Nearby Places
Additional Information about 129 Ruth Anne Place















