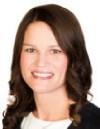27 780 Fanshawe Park Road E, London
- Bedrooms: 3
- Bathrooms: 3
- Type: Townhouse
- Added: 41 days ago
- Updated: 34 days ago
- Last Checked: 12 hours ago
Presenting an Amazing E-N-D-U-N-I-T Condo Townhouse backing onto a ravine located in North London. This 3-bedroom, 3-bathroom home features a finished basement and has been very well maintained. The eat-in kitchen offers plenty of counter space and an island, leading to the sundeck with a natural gas BBQ hookup. Enjoy a cold drink while overlooking the ravine fromyour deck. The well-sized living room completes the main level, while the upper floors boastthree sunlit bedrooms and a pristine 3-piece bathroom. Downstairs, you'll love relaxing in thefinished recreation room, which also includes a full bathroom and a spacious den. The roof was updated in 2018. This property includes six appliances and an alarm system. Ideally located near Constitution Park and public transit, including a direct bus route to Masonville Center,Fanshawe College, and Western University, this property epitomizes both elegance and convenience. Its the perfect place for a first-time homebuyer. Dont miss this greatopportunity! (id:1945)
powered by

Property DetailsKey information about 27 780 Fanshawe Park Road E
Interior FeaturesDiscover the interior design and amenities
Exterior & Lot FeaturesLearn about the exterior and lot specifics of 27 780 Fanshawe Park Road E
Location & CommunityUnderstand the neighborhood and community
Property Management & AssociationFind out management and association details
Tax & Legal InformationGet tax and legal details applicable to 27 780 Fanshawe Park Road E
Room Dimensions

This listing content provided by REALTOR.ca
has
been licensed by REALTOR®
members of The Canadian Real Estate Association
members of The Canadian Real Estate Association
Nearby Listings Stat
Active listings
38
Min Price
$415,000
Max Price
$1,250,000
Avg Price
$715,016
Days on Market
53 days
Sold listings
16
Min Sold Price
$479,000
Max Sold Price
$999,000
Avg Sold Price
$681,644
Days until Sold
46 days
Nearby Places
Additional Information about 27 780 Fanshawe Park Road E
















