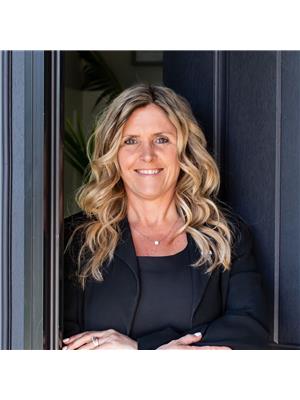85 Park Avenue, Cambridge
- Bedrooms: 3
- Bathrooms: 1
- Living area: 859.12 square feet
- Type: Residential
- Added: 11 days ago
- Updated: 9 hours ago
- Last Checked: 1 hours ago
Welcome to 85 Park Ave – a recently renovated, well-maintained 3-bedroom, 1-bath bungalow situated on a peaceful, one-way street in the charming, mature neighborhood of historic West Galt. This home features a spacious lot with a fully fenced yard and two storage sheds, perfect for outdoor enthusiasts and families. Enjoy the convenience of a large, newly built deck, ideal for entertaining, and a generously sized, finished rec room in the basement for extra living space. Updates include a newer hydro panel, windows, and roof, ensuring peace of mind for years to come. Located within walking distance to the scenic Grand River, walking trails, parks, arenas, and a variety of restaurants, this home offers the perfect blend of modern comfort and historical charm. The entire home has been freshly painted, Furnace and A/C maintained regularly, ducts have just been cleaned.Please note some rooms are virtually staged. (id:1945)
powered by

Property DetailsKey information about 85 Park Avenue
Interior FeaturesDiscover the interior design and amenities
Exterior & Lot FeaturesLearn about the exterior and lot specifics of 85 Park Avenue
Location & CommunityUnderstand the neighborhood and community
Utilities & SystemsReview utilities and system installations
Tax & Legal InformationGet tax and legal details applicable to 85 Park Avenue
Additional FeaturesExplore extra features and benefits
Room Dimensions

This listing content provided by REALTOR.ca
has
been licensed by REALTOR®
members of The Canadian Real Estate Association
members of The Canadian Real Estate Association
Nearby Listings Stat
Active listings
1
Min Price
$549,000
Max Price
$549,000
Avg Price
$549,000
Days on Market
10 days
Sold listings
1
Min Sold Price
$555,000
Max Sold Price
$555,000
Avg Sold Price
$555,000
Days until Sold
69 days
Nearby Places
Additional Information about 85 Park Avenue









