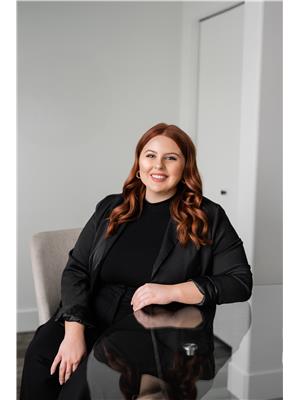239 Athabasca Avenue, Fort Mcmurray
- Bedrooms: 4
- Bathrooms: 2
- Living area: 1283.37 square feet
- Type: Duplex
- Added: 28 days ago
- Updated: 7 days ago
- Last Checked: 7 hours ago
Welcome to 239 Athabasca Ave! After 30 wonderful years, the current owners are ready to pass on this immaculate, turnkey home to new owners who will love it just as much. Recently updated with fresh paint throughout (2024), this fully developed home features updated shingles and siding (2016) and vinyl windows. Ideally situated, it’s just steps away from schools, parks, playgrounds, a hockey rink, and tennis courts. For outdoor enthusiasts, the nearby trails can be accessed directly from your driveway, making it easy to take off on your recreational vehicles and explore the surrounding area.The property offers tandem parking for two vehicles in front of the house, leading to a garage complete with a workbench—perfect for hobbies, tool storage, or working on your vehicle. The front yard is fully fenced and features raspberry bushes for you to enjoy during the summer months.Upon entering, you'll find a convenient two-piece bathroom located near the main entrance. The kitchen, which overlooks the front yard and showcases light-coloured cabinets and matching appliances, giving it a charming farmhouse aesthetic. A large pantry-style cupboard with slide-out drawers provides optimal storage space. The kitchen flows seamlessly into the living and dining areas, creating an inviting space for entertaining and hosting gatherings. Off the dining room, the permitted sunroom brings in plenty of natural light, making it a perfect spot to relax year-round with its gas fireplace providing warmth and comfort.The second level of the home features three spacious bedrooms, a large four-piece bathroom, and freshly painted walls that match the main level. The cork flooring is an excellent addition, helping to dampen sound between the two levels and adding a touch of warmth and comfort.The fully developed basement offers additional living space, with a fourth bedroom and a versatile family room that can serve as a second living area, playroom, home gym, or games room. The laundry i s conveniently located in the utility room, which also offers additional storage space.With its excellent condition, charming features, and ideal location, this home is priced to sell. Schedule a private tour today to see all that 239 Athabasca Ave has to offer. (id:1945)
powered by

Property Details
- Cooling: None
- Heating: Forced air
- Stories: 2
- Year Built: 1983
- Structure Type: Duplex
- Exterior Features: Vinyl siding
- Foundation Details: Poured Concrete
Interior Features
- Basement: Finished, Full
- Flooring: Tile, Vinyl, Cork
- Appliances: Refrigerator, Dishwasher, Stove, Microwave, Window Coverings, Garage door opener, Washer & Dryer
- Living Area: 1283.37
- Bedrooms Total: 4
- Bathrooms Partial: 1
- Above Grade Finished Area: 1283.37
- Above Grade Finished Area Units: square feet
Exterior & Lot Features
- Lot Features: PVC window, No Smoking Home, Gas BBQ Hookup
- Lot Size Units: square feet
- Parking Total: 3
- Parking Features: Attached Garage, Parking Pad, Tandem, Concrete
- Lot Size Dimensions: 3000.10
Location & Community
- Common Interest: Freehold
- Subdivision Name: Abasand
Tax & Legal Information
- Tax Lot: 26
- Tax Year: 2024
- Tax Block: 12
- Parcel Number: 0013420815
- Tax Annual Amount: 1512
- Zoning Description: R1S
Room Dimensions
This listing content provided by REALTOR.ca has
been licensed by REALTOR®
members of The Canadian Real Estate Association
members of The Canadian Real Estate Association

















