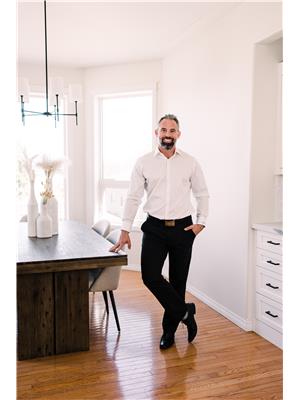9217 Huggard Street, Fort Mcmurray
- Bedrooms: 3
- Bathrooms: 2
- Living area: 1503 square feet
- Type: Residential
Source: Public Records
Note: This property is not currently for sale or for rent on Ovlix.
We have found 6 Houses that closely match the specifications of the property located at 9217 Huggard Street with distances ranging from 2 to 10 kilometers away. The prices for these similar properties vary between 399,900 and 794,900.
Nearby Listings Stat
Active listings
25
Min Price
$115,000
Max Price
$899,000
Avg Price
$291,348
Days on Market
77 days
Sold listings
5
Min Sold Price
$159,900
Max Sold Price
$379,900
Avg Sold Price
$251,240
Days until Sold
62 days
Property Details
- Cooling: Central air conditioning
- Heating: Forced air, Natural gas, Other
- Year Built: 2017
- Structure Type: House
- Foundation Details: See Remarks
- Architectural Style: Bungalow
- Construction Materials: ICF Block
Interior Features
- Basement: Partially finished, Partial
- Flooring: Tile, Vinyl, Wood
- Appliances: Refrigerator, Gas stove(s), Dishwasher, Microwave Range Hood Combo, Garage door opener, Washer & Dryer
- Living Area: 1503
- Bedrooms Total: 3
- Fireplaces Total: 1
- Above Grade Finished Area: 1503
- Above Grade Finished Area Units: square feet
Exterior & Lot Features
- Lot Size Units: square feet
- Parking Total: 6
- Parking Features: Attached Garage, Attached Garage, Garage, Other, Oversize, Concrete, Heated Garage
- Lot Size Dimensions: 5500.11
Location & Community
- Common Interest: Freehold
- Subdivision Name: Waterways
Tax & Legal Information
- Tax Lot: 11
- Tax Year: 2022
- Tax Block: 11
- Tax Annual Amount: 2847
- Zoning Description: R1M
Additional Features
- Photos Count: 25
Do you love the idea of living in Draper but don’t want the drive? Would you like access to trails, green space, dog parks and rivers – all in your neighborhood? Well, 9217 Huggard St tucked away in Waterways is about to make your dreams come true. This 1503 sq ft Bungalow on a corner lot with a TRIPLE attached garage, 3 bedrooms, 2 baths and a fully framed basement will wow you. The extra attention put into building this home is evident when you drive up and see the curb appeal. Dark stone and Hardie Board siding highlight the A-Frame peaked window at the front, and a low deck runs the length of the home where you can enjoy your large front yard. Your triple wide concrete driveway has plenty of room to park all your vehicles, toys and an RV – but if that’s not enough there’s also the 24’10 x 35’6 attached garage. This dream garage has 12 ft ceilings, in-floor heating + a gas heater, hot and cold water taps, and a floor drain. Inside the house you will be impressed by the finishes and spacious design. The main entryway has a coat closet and plenty of room for seating and built-in storage, or you could use the garage entrance to the home where there is a large landing area that can store more of your outerwear. Wide, luxury vinyl flooring runs through the main floor into the 3 bedrooms, and open concept kitchen, dining, living area. This space is bright and cozy, with a stone fireplace in the living room, high vaulted ceilings, and plenty of windows. The kitchen is the perfect layout with a large L-shaped island, corner pantry, grey cabinets and subway tile backsplash, black stainless appliances (gas stove), black hardware and white quartz counters – sure to please every savvy home buyer. The primary bedroom has a walk-in closet and the ensuite has a large vanity with double sinks, subway tiled walk-in shower and a jetted soaker tub. The basement of this home has plenty of impressive details. To start: an ICF foundation, a separate entrance, 9ft ceilin gs, in-floor heating, Hot Water on Demand, exterior walls are drywalled and the basement is fully framed for 2 bathrooms and 3 bedrooms – ready to be developed! (id:1945)











