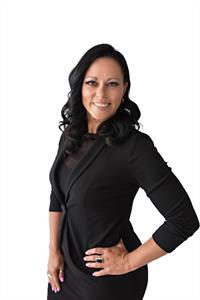782 Kincaid Street, North Perth
- Bedrooms: 3
- Bathrooms: 2
- Type: Residential
- Added: 45 days ago
- Updated: 37 days ago
- Last Checked: 3 hours ago
Welcome to 782 Kincaid Street! This charming 3-bedroom, 1.5-bathroom home features a functional kitchen with tons of storage space, a large living room, and a spacious dining room with a walkout to the backyard that includes a deck perfect for entertaining or just relaxing while enjoying the summer days. Did I mention the backyard is adjacent to a community garden? On the second floor, you will find a large master bedroom with a walk-in closet and access to a 4 pieces bathroom. The second and third bedrooms are perfect for your growing family or extra space for a home office and/or guest room! The basement includes a large rec room perfect for movie night and a utility room with laundry. The driveway can fit up to 4 medium-sized cars and a built-in garage for an additional parking space! Within walking distance of popular shopping, restaurants, parks, and walking trails! Easy access to major roads will make commuting and travel a breeze! Don't wait, book a showing today! ** This is a linked property.**
powered by

Property DetailsKey information about 782 Kincaid Street
Interior FeaturesDiscover the interior design and amenities
Exterior & Lot FeaturesLearn about the exterior and lot specifics of 782 Kincaid Street
Location & CommunityUnderstand the neighborhood and community
Utilities & SystemsReview utilities and system installations
Tax & Legal InformationGet tax and legal details applicable to 782 Kincaid Street
Room Dimensions

This listing content provided by REALTOR.ca
has
been licensed by REALTOR®
members of The Canadian Real Estate Association
members of The Canadian Real Estate Association
Nearby Listings Stat
Active listings
3
Min Price
$540,000
Max Price
$699,900
Avg Price
$609,633
Days on Market
21 days
Sold listings
2
Min Sold Price
$499,000
Max Sold Price
$700,000
Avg Sold Price
$599,500
Days until Sold
33 days
Nearby Places
Additional Information about 782 Kincaid Street














