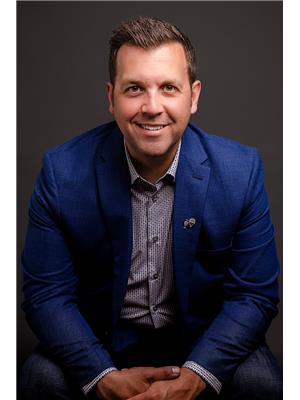41 Pinehill Place, Paradise
- Bedrooms: 5
- Bathrooms: 5
- Living area: 5125 square feet
- Type: Residential
- Added: 70 days ago
- Updated: 70 days ago
- Last Checked: 8 hours ago
SPECTACULAR PROPERTY IN PARADISE! Situated on an oversized, cul-de-sac, professionally manicured lot, this executive 5-bedroom home is sure to impress the most discerning buyer! Fully redeveloped in 2017 with no expense spared, the quality & craftsmanship, luxurious appointments, designer finishes & attention to detail is second to none. The ideal entertaining home, the main floor features a family room with floor to ceiling stone propane fireplace, dining area & gourmet kitchen. The outstanding kitchen is finished with solid surface countertops, massive sit up island, custom tiled back splash, professional grade stainless steel appliances, ceiling height cabinetry, corner fireplace, & dining nook with window seat & provides direct access to the rear patio, overlooking the in-ground pool & gardens. The upstairs is equally as exceptional boasting five generous sized bedrooms (2 with an adjoining full bathroom), second separate family bathroom & laundry room. The primary bedroom is a true retreat featuring floor to ceiling windows, private terrace with sitting area & hot tub, gym space & immaculate spa-inspired ensuite with free standing soaker tub & dual headed shower. Fully developed basement has home theatre with wet bar area & propane fireplace, sauna & bathroom. Striking landscaped grounds with in-ground pool (with deep end), pool house, heated walkway, custom outdoor waterfall & custom outdoor stone fireplace. Finished with all the extras including; geothermal heating, in-floor heating throughout, surround sound system, sprinkler system, full 16 camera security system, 400AMP underground service, massive ~8-car garage & ample 10+ car parking, just to name a few. A must see!! (id:1945)
powered by

Property DetailsKey information about 41 Pinehill Place
Interior FeaturesDiscover the interior design and amenities
Exterior & Lot FeaturesLearn about the exterior and lot specifics of 41 Pinehill Place
Location & CommunityUnderstand the neighborhood and community
Utilities & SystemsReview utilities and system installations
Tax & Legal InformationGet tax and legal details applicable to 41 Pinehill Place
Room Dimensions

This listing content provided by REALTOR.ca
has
been licensed by REALTOR®
members of The Canadian Real Estate Association
members of The Canadian Real Estate Association
Nearby Listings Stat
Active listings
2
Min Price
$688,500
Max Price
$1,249,000
Avg Price
$968,750
Days on Market
53 days
Sold listings
0
Min Sold Price
$0
Max Sold Price
$0
Avg Sold Price
$0
Days until Sold
days
Nearby Places
Additional Information about 41 Pinehill Place













