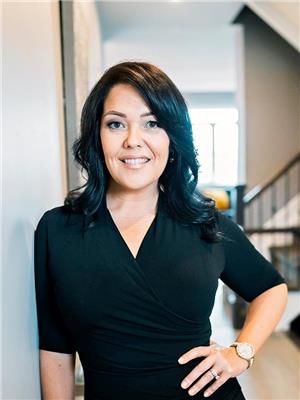Lot 45 Falcon Lane, Russell
- Bedrooms: 3
- Bathrooms: 3
- Type: Residential
- Added: 81 days ago
- Updated: 2 days ago
- Last Checked: 20 hours ago
TO BE BUILT. The Mayflower is sure to impress! The main floor consist of an open concept which included a large gourmet kitchen with walk-in pantry and central island, sun filled dinning room with easy access to the back deck, a large great room, and even a main floor office. The second level is just as beautiful with its 3 generously sized bedrooms, modern family washroom, second floor laundry facility and to complete the master piece a massive 3 piece master Ensuite with large integrated walk-in closet. The basement is unspoiled and awaits your final touches! Possibility of having the basement completed for an extra $32,500. *Please note that the pictures are from the same Model but from a different home with some added upgrades.* (id:1945)
powered by

Property DetailsKey information about Lot 45 Falcon Lane
Interior FeaturesDiscover the interior design and amenities
Exterior & Lot FeaturesLearn about the exterior and lot specifics of Lot 45 Falcon Lane
Location & CommunityUnderstand the neighborhood and community
Utilities & SystemsReview utilities and system installations
Tax & Legal InformationGet tax and legal details applicable to Lot 45 Falcon Lane
Room Dimensions

This listing content provided by REALTOR.ca
has
been licensed by REALTOR®
members of The Canadian Real Estate Association
members of The Canadian Real Estate Association
Nearby Listings Stat
Active listings
20
Min Price
$598,800
Max Price
$1,029,000
Avg Price
$728,170
Days on Market
87 days
Sold listings
1
Min Sold Price
$595,000
Max Sold Price
$595,000
Avg Sold Price
$595,000
Days until Sold
62 days
Nearby Places
Additional Information about Lot 45 Falcon Lane















