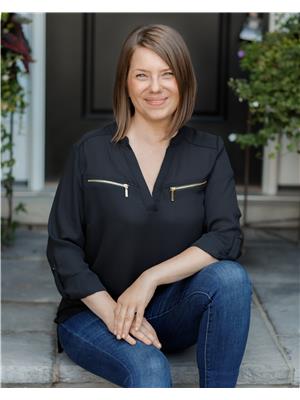6 Chalk Court, Port Hope
- Bedrooms: 4
- Bathrooms: 2
- Type: Residential
Source: Public Records
Note: This property is not currently for sale or for rent on Ovlix.
We have found 6 Houses that closely match the specifications of the property located at 6 Chalk Court with distances ranging from 2 to 10 kilometers away. The prices for these similar properties vary between 525,000 and 869,000.
Nearby Listings Stat
Active listings
8
Min Price
$465,000
Max Price
$1,150,000
Avg Price
$706,350
Days on Market
52 days
Sold listings
10
Min Sold Price
$579,900
Max Sold Price
$1,049,900
Avg Sold Price
$691,970
Days until Sold
44 days
Property Details
- Cooling: Central air conditioning
- Heating: Forced air, Natural gas
- Stories: 2
- Structure Type: House
- Exterior Features: Brick, Vinyl siding
- Foundation Details: Concrete
Interior Features
- Basement: Finished, N/A
- Appliances: Washer, Refrigerator, Dishwasher, Stove, Dryer
- Bedrooms Total: 4
- Bathrooms Partial: 1
Exterior & Lot Features
- Water Source: Municipal water
- Parking Total: 3
- Pool Features: Inground pool
- Parking Features: Attached Garage
- Lot Size Dimensions: 30.51 x 110.08 FT
Location & Community
- Directions: Hamilton Rd to Burnham Blvd to Quinlan Dr
- Common Interest: Freehold
Utilities & Systems
- Sewer: Sanitary sewer
- Utilities: Sewer
Tax & Legal Information
- Tax Annual Amount: 4602.79
Welcome to this inviting 3-bedroom, 2-bathroom family home, perfectly situated on a quiet, family-friendly court. The main level welcomes you with a spacious foyer including a 2-piece bathroom, dining & living room, and a large eat-in kitchen with an island and walkout to a backyard paradise with a heated inground pool, spacious patio, and fully fenced yard, all ready for entertaining and relaxing. Upstairs, enjoy a walk-in closet in the primary bedroom, two other bedrooms, and a generous 4-piece semi-ensuite with a soaker tub. The finished basement offers a cozy, open-concept family room, laundry, storage, utility room, and a versatile den. Conveniently located near Beatrice Strong School, Trinity College, Highway 401, and downtown, this home offers warmth, convenience, and community for families looking to settle in a welcoming neighbourhood.






