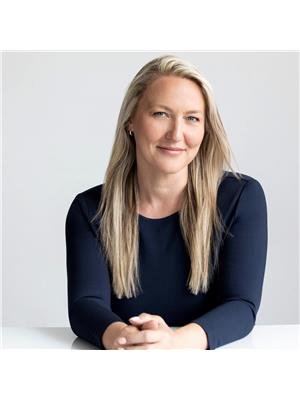434 B Midland Avenue, Toronto
- Bedrooms: 4
- Bathrooms: 4
- Type: Residential
- Added: 35 days ago
- Updated: 17 days ago
- Last Checked: 18 hours ago
Are you looking for an affordable home with rental income potential? This Recently built 3+ bedroom semi-detached home offers a separate Inlaw-suite with its own private entrance, perfect for in-law living or additional rental income. Key Features: Bright & Spacious layout with large windows throughout, flooding the space with natural light. 3 bathrooms for your convenience no more waiting in line! A private green backyard with a large deck is perfect for relaxing or entertaining in a peaceful setting. If you enjoy outdoor activities you will appreciate the home's close proximity to parks, the Lake, and the Marina on the Cliffside. Are you commuting? The Go is only a 5-minute walk with easy access to Buses and Subway. Shopping, schools, and colleges are around the corner. This home offers the perfect combination of comfort, convenience, and affordability! Don't miss it (id:1945)
powered by

Property DetailsKey information about 434 B Midland Avenue
- Cooling: Central air conditioning
- Heating: Forced air, Natural gas
- Stories: 2
- Structure Type: House
- Exterior Features: Brick
- Foundation Details: Unknown
Interior FeaturesDiscover the interior design and amenities
- Basement: Apartment in basement, Separate entrance, N/A
- Bedrooms Total: 4
- Bathrooms Partial: 1
Exterior & Lot FeaturesLearn about the exterior and lot specifics of 434 B Midland Avenue
- Water Source: Municipal water
- Parking Total: 2
- Parking Features: Garage
- Lot Size Dimensions: 34.99 x 125 FT
Location & CommunityUnderstand the neighborhood and community
- Directions: Kingston Rd/Midland Ave
- Common Interest: Freehold
Utilities & SystemsReview utilities and system installations
- Sewer: Sanitary sewer
- Utilities: Sewer, Cable
Tax & Legal InformationGet tax and legal details applicable to 434 B Midland Avenue
- Tax Annual Amount: 4264.16

This listing content provided by REALTOR.ca
has
been licensed by REALTOR®
members of The Canadian Real Estate Association
members of The Canadian Real Estate Association
Nearby Listings Stat
Active listings
16
Min Price
$825,000
Max Price
$2,398,000
Avg Price
$1,319,556
Days on Market
100 days
Sold listings
5
Min Sold Price
$699,900
Max Sold Price
$1,594,900
Avg Sold Price
$1,089,560
Days until Sold
14 days
Nearby Places
Additional Information about 434 B Midland Avenue








































