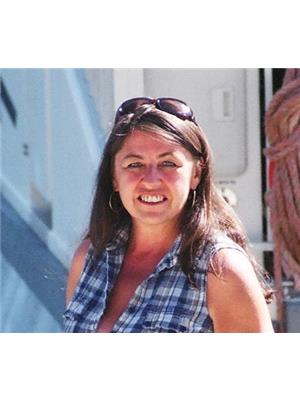405 Desfosses Road, Clearwater
- Bedrooms: 6
- Bathrooms: 3
- Living area: 2399 square feet
- Type: Triplex
- Added: 268 days ago
- Updated: 41 days ago
- Last Checked: 22 hours ago
Triplex - Great opportunity for revenue generating rentals - Unit 1 is a one bedroom complete with new 4 piece bath - Unit 2 is a two bedroom and Unit 3 is a full upper floor unit with sundeck and 3 bedrooms & has the carport. Unit #1 and Unit #3 are long time tenants. Unit #2 is presently newly vacated. New septic system a couple of years ago. Each unit has it's own electrical panel box and meter. There is also a 24'x12' storage shed that could easily be converted to a shop. Remember it is tenanted so a 24 hour notice is applicable. Call for any extra information you may have about the wonderful opportunity to be a landlord. (id:1945)
powered by

Property DetailsKey information about 405 Desfosses Road
- Roof: Asphalt shingle, Unknown
- Heating: Baseboard heaters, Electric
- Stories: 2
- Year Built: 1973
- Structure Type: Triplex
- Exterior Features: Wood siding
- Architectural Style: Split level entry
Interior FeaturesDiscover the interior design and amenities
- Basement: Full
- Flooring: Carpeted, Mixed Flooring
- Appliances: Refrigerator, Range
- Living Area: 2399
- Bedrooms Total: 6
- Bathrooms Partial: 1
Exterior & Lot FeaturesLearn about the exterior and lot specifics of 405 Desfosses Road
- Lot Features: Cul-de-sac
- Water Source: Municipal water
- Lot Size Units: acres
- Parking Total: 3
- Road Surface Type: Cul de sac
- Lot Size Dimensions: 0.42
Location & CommunityUnderstand the neighborhood and community
- Common Interest: Freehold
- Community Features: Pets Allowed
Tax & Legal InformationGet tax and legal details applicable to 405 Desfosses Road
- Zoning: Residential
- Parcel Number: 007-331-363
- Tax Annual Amount: 3439
Room Dimensions
| Type | Level | Dimensions |
| Primary Bedroom | Main level | 10'2'' x 13'2'' |
| Bedroom | Basement | 8'2'' x 10'6'' |
| Bedroom | Main level | 9'0'' x 9'5'' |
| Bedroom | Basement | 7'10'' x 8'3'' |
| Dining room | Main level | 12'10'' x 13'4'' |
| Dining room | Basement | 6'9'' x 8'6'' |
| Foyer | Main level | 6'3'' x 7'6'' |
| Foyer | Basement | 5'0'' x 8'9'' |
| Kitchen | Basement | 7'4'' x 9'8'' |
| Kitchen | Main level | 8'4'' x 14'3'' |
| Kitchen | Basement | 7'11'' x 8'9'' |
| Living room | Basement | 10'10'' x 12'11'' |
| Living room | Main level | 12'9'' x 15'2'' |
| Living room | Basement | 13'0'' x 13'10'' |
| Bedroom | Main level | 9'11'' x 12'10'' |
| Bedroom | Basement | 8'1'' x 8'7'' |
| 4pc Bathroom | Main level | x |
| 4pc Bathroom | Basement | x |
| 3pc Bathroom | Basement | x |

This listing content provided by REALTOR.ca
has
been licensed by REALTOR®
members of The Canadian Real Estate Association
members of The Canadian Real Estate Association
Nearby Listings Stat
Active listings
9
Min Price
$479,000
Max Price
$675,000
Avg Price
$586,856
Days on Market
145 days
Sold listings
1
Min Sold Price
$579,900
Max Sold Price
$579,900
Avg Sold Price
$579,900
Days until Sold
511 days





