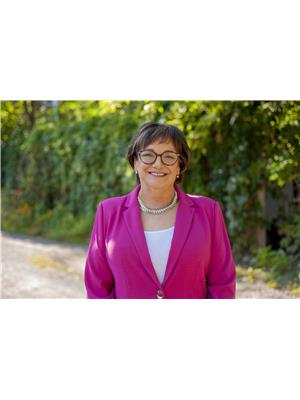403 100 Roger Guindon Avenue, Alta Vista And Area
- Bedrooms: 2
- Bathrooms: 2
- Type: Apartment
- Added: 111 days ago
- Updated: 13 hours ago
- Last Checked: 5 hours ago
Flooring: Tile, 2 Bedroom, 2 Bath condo at Broccolini's L'Avantage, located in Riverview Park, just steps to CHEO and the Ottawa Hospital's General Campus. Prime opportunity for professionals looking for a low-maintenance lifestyle, or perfect for students, with free shuttle service to Carleton U and Ottawa U. This 958 square foot Balsam model features high ceilings, granite countertops in kitchen and a balcony off living room with western views. Primary bedroom features 3pce ensuite with laundry. Another generous-sized bedroom and full bathroom. 1 underground parking and storage locker included. Exercise room in the building. Minutes to Trainyards shopping center, public transit, schools and parks nearby., Flooring: Carpet Wall To Wall (id:1945)
powered by

Property DetailsKey information about 403 100 Roger Guindon Avenue
Interior FeaturesDiscover the interior design and amenities
Exterior & Lot FeaturesLearn about the exterior and lot specifics of 403 100 Roger Guindon Avenue
Location & CommunityUnderstand the neighborhood and community
Property Management & AssociationFind out management and association details
Tax & Legal InformationGet tax and legal details applicable to 403 100 Roger Guindon Avenue
Room Dimensions

This listing content provided by REALTOR.ca
has
been licensed by REALTOR®
members of The Canadian Real Estate Association
members of The Canadian Real Estate Association
Nearby Listings Stat
Active listings
11
Min Price
$359,000
Max Price
$909,000
Avg Price
$577,318
Days on Market
45 days
Sold listings
0
Min Sold Price
$0
Max Sold Price
$0
Avg Sold Price
$0
Days until Sold
days

















