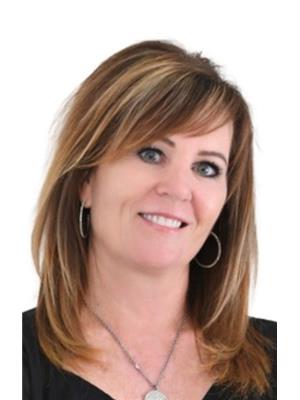20 Elmvale Court, Townsend
- Bedrooms: 3
- Bathrooms: 2
- Living area: 1524 square feet
- Type: Residential
- Added: 31 days ago
- Updated: 13 hours ago
- Last Checked: 5 hours ago
Family oriented neighbourhood just off Hwy#6 between Hagersville and Jarvis. Quiet court backing onto park and trails. Only 35 mins to Hamilton. Quiet and safe small town living. Cozy & charming best describes this home. Interlock brick walkway leads to perfectly private court yard. Bright & spacious living room and dining room. Patio doors from dining room to large deck & yard backing onto a park. Lovely landscaping & mature trees. Lots of natural sunlight. Generous size bedrooms. Finished lower level featuring a recreation room. Great value in TOWNSEND for this starter home! (id:1945)
powered by

Property Details
- Cooling: Central air conditioning
- Heating: Forced air, Natural gas
- Stories: 2
- Structure Type: House
- Exterior Features: Brick, Aluminum siding
- Foundation Details: Poured Concrete
- Architectural Style: 2 Level
Interior Features
- Basement: Finished, Full
- Appliances: Washer, Refrigerator, Dishwasher, Stove, Dryer, Microwave, Window Coverings
- Living Area: 1524
- Bedrooms Total: 3
- Bathrooms Partial: 1
- Above Grade Finished Area: 1524
- Above Grade Finished Area Units: square feet
- Above Grade Finished Area Source: Other
Exterior & Lot Features
- Lot Features: Paved driveway, Automatic Garage Door Opener
- Water Source: Municipal water
- Parking Total: 3
- Parking Features: Detached Garage
Location & Community
- Directions: Forest Park Dr. Hwy 74 east on Forest Park Rd S. on Elmvale
- Common Interest: Freehold
- Subdivision Name: 903 - Townsend Comm.
- Community Features: Quiet Area
Utilities & Systems
- Sewer: Municipal sewage system
Tax & Legal Information
- Tax Annual Amount: 2460
- Zoning Description: R
Room Dimensions

This listing content provided by REALTOR.ca has
been licensed by REALTOR®
members of The Canadian Real Estate Association
members of The Canadian Real Estate Association
















