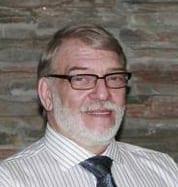40 Paradise Island, Hastings Highlands
- Bedrooms: 4
- Bathrooms: 1
- Type: Residential
- Added: 71 days ago
- Updated: 4 days ago
- Last Checked: 9 hours ago
Escape to your own private haven on Paradise Island, located on beautiful Baptiste Lake. This rare gem features only 5 cottages on the island, ensuring unparalleled privacy and serenity. With 280 feet of pristine sandy beach frontage, this 4-bedroom, 1-bathroom cottage offers a delightful blend of comfort and charm. The cottage is thoughtfully designed with two bedrooms at each end and spacious entertaining areas in the middle. Highlights include:- Level lot with amazing privacy- Recent updates throughout- Two charming Bunkies (8x12 and 8x20)- Front and back decks for outdoor relaxation- New windows ready to install- Plenty of storage space, only a short distance from the main land. Enjoy sandy walk-in swimming and explore the tranquil waters of Baptiste Lake. This property is perfect for those seeking a serene retreat with all the conveniences needed for a memorable lakeside experience. Don't miss out on this exceptional opportunity to own a piece of ""PARADISE"".
powered by

Property Details
- Cooling: Wall unit
- Heating: Heat Pump, Electric
- Stories: 1
- Structure Type: House
- Exterior Features: Vinyl siding
- Foundation Details: Wood/Piers
- Architectural Style: Bungalow
Interior Features
- Bedrooms Total: 4
Exterior & Lot Features
- View: Direct Water View
- Lot Features: Wooded area, Country residential
- Water Body Name: Baptiste
- Lot Size Dimensions: 280 FT ; lot is approx 350' deep +/-
- Waterfront Features: Waterfront
Location & Community
- Directions: Paradise landing road/north Baptiste road
Utilities & Systems
- Sewer: Septic System
- Utilities: DSL*, Electricity Connected
Tax & Legal Information
- Tax Year: 2024
- Tax Annual Amount: 2900
- Zoning Description: LSRI
Room Dimensions
This listing content provided by REALTOR.ca has
been licensed by REALTOR®
members of The Canadian Real Estate Association
members of The Canadian Real Estate Association














