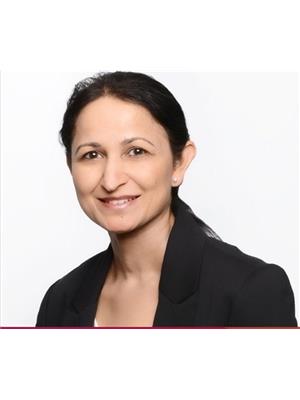3 12635 63 Avenue, Surrey
- Bedrooms: 4
- Bathrooms: 3
- Living area: 1561 square feet
- Type: Townhouse
- Added: 83 days ago
- Updated: 59 minutes ago
- Last Checked: 14 minutes ago
Move in EARLY 2025! - **Airy, Spacious & Bright South Facing Home- Welcome to Jasper; where luxury is in every detail. Boundary Park's newest 4 BDRM. Side/Side Garage, townhome feat. Award Winning Sarah Galop designed timeless interiors. 10' ceilings on main, large kitchen, w/solid cabinets, quartz counters, Samsung Appl. pkge; GAS stove & ice/water fridge. Wide plank laminate floors, window casings & energy efficient GAS furnace. Fully fin. garage with EV charger R/I. These homes live large; much like a single family home feel. Proudly being offered by Crescent Creek Homes, all backed by WBI Warr. = peace of mind. EZ to view. Open 12-5 pm Sat.& Sun. & by apt. during week. , Stunning Show home is #24. See you soon at Jasper! (id:1945)
powered by

Property DetailsKey information about 3 12635 63 Avenue
- Heating: Forced air, Natural gas
- Year Built: 2024
- Structure Type: Row / Townhouse
- Architectural Style: 3 Level
Interior FeaturesDiscover the interior design and amenities
- Basement: None
- Appliances: Washer, Refrigerator, Dishwasher, Stove, Dryer, Microwave, Alarm System - Roughed In, Central Vacuum - Roughed In, Garage door opener
- Living Area: 1561
- Bedrooms Total: 4
Exterior & Lot FeaturesLearn about the exterior and lot specifics of 3 12635 63 Avenue
- Water Source: Municipal water
- Parking Total: 2
- Parking Features: Garage
- Building Features: Laundry - In Suite, Air Conditioning, Clubhouse
Location & CommunityUnderstand the neighborhood and community
- Common Interest: Condo/Strata
Property Management & AssociationFind out management and association details
- Association Fee: 257.51
Utilities & SystemsReview utilities and system installations
- Sewer: Sanitary sewer, Storm sewer
- Utilities: Water, Natural Gas, Electricity
Tax & Legal InformationGet tax and legal details applicable to 3 12635 63 Avenue
- Tax Year: 2023
Additional FeaturesExplore extra features and benefits
- Security Features: Smoke Detectors, Unknown

This listing content provided by REALTOR.ca
has
been licensed by REALTOR®
members of The Canadian Real Estate Association
members of The Canadian Real Estate Association
Nearby Listings Stat
Active listings
97
Min Price
$768,888
Max Price
$7,499,000
Avg Price
$1,239,423
Days on Market
67 days
Sold listings
19
Min Sold Price
$799,000
Max Sold Price
$2,879,000
Avg Sold Price
$1,350,709
Days until Sold
80 days
Nearby Places
Additional Information about 3 12635 63 Avenue




























