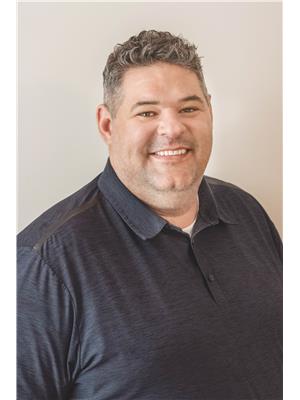320071 Road 170, Grey Highlands
- Bedrooms: 3
- Bathrooms: 2
- Living area: 1593 square feet
- Type: Residential
- Added: 49 days ago
- Updated: 6 days ago
- Last Checked: 1 hours ago
Discover the perfect country property sitting on over 3 acres in Grey Highlands! This well-maintained property and home combine the perfect blend of modern comfort and country appeal, all within a 2-hour drive from Toronto.The side-split home features a welcoming main level with a sunken living room, dining room, and kitchen with an island and built-in dishwasher. Convenience is key with a main-level laundry room/mudroom and a 2-piece bath with access to the garage. Upstairs, you'll find 3 bedrooms, including a primary bedroom with a walk-in closet and a semi-ensuite with a luxurious 4-piece bath, soaker tub, separate shower, and double sinks.The partially finished basement expands your living space with a cozy L-shaped rec room, a utility room, and a crawl space. Recent updates include a durable metal roof (2018), new eaves (2024), energy-efficient windows (approximately 6 years old), and a wood stove (7 years old). The weeping tiles around the house were redone in 2015.Outside, you'll find the impressive attached double garage/shop with 22'ceilings and a 14' overhead door, insulated and roughed-in for in-floor heating. Enjoy your morning coffee or evening meal on the back deck overlooking the fenced paddock, perfect for ponies, complete with a run-in shed and gates. The small barn is equipped with hydro and water, featuring 1 stall, a lean-to off the back, and a second outbuilding for storage. Located in beautiful Grey County, this property offers easy access to Flesherton, Markdale, and Dundalk for all your in-town needs while being surrounded by a wealth of activities. This area is an outdoor enthusiast's paradise. You can enjoy exciting adventures such as golfing, skiing, and hiking. Additionally, you can take advantage of the nearby rail bed for snowmobiling or 4-wheeler excursions, adding an extra layer of enjoyment just a stone's throw away from your doorstep. Don't miss this opportunity to own your slice of country heaven - schedule a showing today! (id:1945)
powered by

Property DetailsKey information about 320071 Road 170
Interior FeaturesDiscover the interior design and amenities
Exterior & Lot FeaturesLearn about the exterior and lot specifics of 320071 Road 170
Location & CommunityUnderstand the neighborhood and community
Utilities & SystemsReview utilities and system installations
Tax & Legal InformationGet tax and legal details applicable to 320071 Road 170
Additional FeaturesExplore extra features and benefits
Room Dimensions

This listing content provided by REALTOR.ca
has
been licensed by REALTOR®
members of The Canadian Real Estate Association
members of The Canadian Real Estate Association
Nearby Listings Stat
Active listings
2
Min Price
$789,000
Max Price
$999,000
Avg Price
$894,000
Days on Market
68 days
Sold listings
0
Min Sold Price
$0
Max Sold Price
$0
Avg Sold Price
$0
Days until Sold
days
Nearby Places
Additional Information about 320071 Road 170















