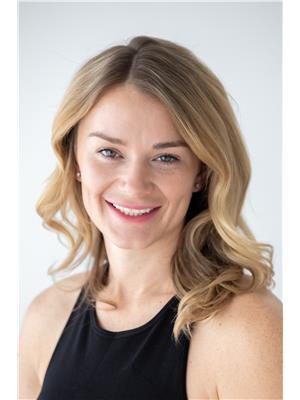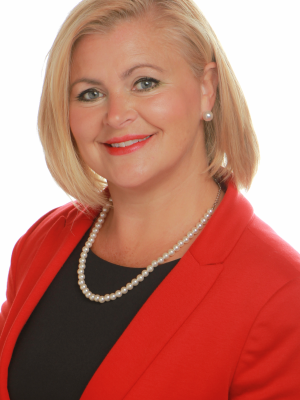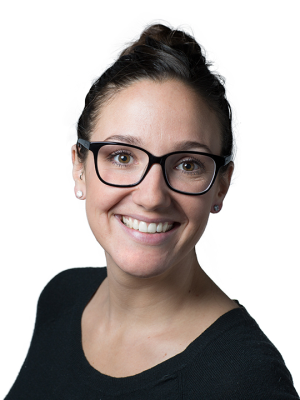1522 3rd Avenue, Invermere
- Bedrooms: 4
- Bathrooms: 3
- Living area: 3221 square feet
- Type: Residential
- Added: 27 days ago
- Updated: 9 days ago
- Last Checked: 21 hours ago
From time immemorial, Fort Point has been THE place to live! Nestled between Lake Windermere and Taynton Bay Fort Point has local access to the best of the best in Invermere! This 5 bedroom home with a large, bright revenue suite has a walking path next to the home that offers immediate access to recreation, Pynelogs cultural centre and gardens and on to Kinsmen beach. It is a short stroll to downtown and minutes from schools. This well cared for home has a vast array of wonderful improvements including a large gourmet kitchen with recently added granite counters and stainless appliances that is open to the main living area and dining area, making this an entertainer's dream! The covered deck off the great room offers amazing views of the Purcell's. The super high efficient HVAC system, including a heat pump was installed within the past year as well as a high output wood burning stove; keeping you cool all summer and toasty warm all winter without breaking the bank! The large, bright master bedroom has a generous walk-in closet, a double sink ensuite with a brand new curbless shower. Enjoy sunsets every night with the French Doors leading onto the patio from your master. Got Toys! Keep them covered and well maintained in the attached garage. The revenue suite on the lower level has a full walk-out to a private terrace and it's very own garden! The property is fully fenced, ready for families and pets and has too many other great features to list here! Time to move to the HEART of Invermere! Here's your chance! (id:1945)
powered by

Property Details
- Roof: Asphalt shingle, Unknown
- Cooling: Heat Pump
- Heating: Heat Pump, Forced air, Electric
- Year Built: 1992
- Structure Type: House
- Exterior Features: Vinyl
- Foundation Details: Concrete
- Construction Materials: Wood frame
Interior Features
- Basement: Finished, Full, Walk out
- Flooring: Hardwood, Laminate, Carpeted, Cork
- Living Area: 3221
- Bedrooms Total: 4
- Fireplaces Total: 1
- Fireplace Features: Gas, Conventional
Exterior & Lot Features
- Water Source: Municipal water
- Lot Size Units: square feet
- Parking Total: 5
- Lot Size Dimensions: 7405
Location & Community
- Common Interest: Freehold
Utilities & Systems
- Utilities: Sewer
Tax & Legal Information
- Zoning: Residential
- Parcel Number: 013-149-466
Room Dimensions
This listing content provided by REALTOR.ca has
been licensed by REALTOR®
members of The Canadian Real Estate Association
members of The Canadian Real Estate Association
















