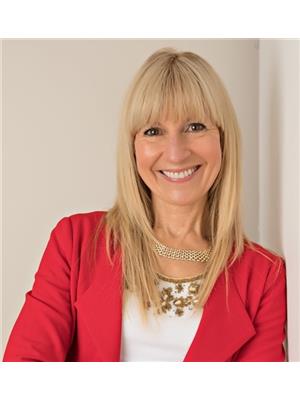10 1233 Main Street, Squamish
- Bedrooms: 4
- Bathrooms: 3
- Living area: 1805 square feet
- Type: Townhouse
- Added: 23 days ago
- Updated: 1 days ago
- Last Checked: 24 minutes ago
Discover the essence of West Coast living in this exquisite townhome nestled in the heart of Squamish. Perfectly positioned for outdoor enthusiasts, start each day with peaceful walks along estuary trails and spend weekends immersed in nearby mountains, lakes, and trails. Every window offers breathtaking mountain views, enhancing the sense of a detached sanctuary within this thoughtfully updated home. With four generous bedrooms, ample storage, and a sleek, minimalist design, this townhome sets the scene for countless cherished memories. Enjoy the ease of walking to nearby schools, cafes, shops, and more. Two spacious decks, one facing east and the other west, invite you to relax in the sun while taking in views of the iconic Chief. Embrace your new lifestyle here! (id:1945)
powered by

Property DetailsKey information about 10 1233 Main Street
- Heating: Baseboard heaters, Electric, Natural gas
- Year Built: 2007
- Structure Type: Row / Townhouse
- Architectural Style: 4 Level
- Type: Townhome
- Bedrooms: 4
- Storage: Ample
- Design: Sleek, Minimalist
Interior FeaturesDiscover the interior design and amenities
- Appliances: All
- Living Area: 1805
- Bedrooms Total: 4
- Windows: Breathtaking mountain views
- Living Space: Thoughtfully updated
Exterior & Lot FeaturesLearn about the exterior and lot specifics of 10 1233 Main Street
- View: Iconic Chief
- Lot Features: Central location
- Lot Size Units: square feet
- Parking Total: 2
- Parking Features: Garage
- Building Features: Laundry - In Suite
- Lot Size Dimensions: 0
- Decks: Count: 2, Orientation: East, West
Location & CommunityUnderstand the neighborhood and community
- Common Interest: Condo/Strata
- Community Features: Pets Allowed With Restrictions
- Heart Of Squamish: true
- Outdoor Activities: Nearby mountains, lakes, and trails
- Walkability: Close to schools, cafes, shops
Property Management & AssociationFind out management and association details
- Association Fee: 534.18
Tax & Legal InformationGet tax and legal details applicable to 10 1233 Main Street
- Tax Year: 2023
- Parcel Number: 027-127-541
- Tax Annual Amount: 3160.99
Additional FeaturesExplore extra features and benefits
- Security Features: Sprinkler System-Fire
- Open House: Date: Nov 2nd, Time: 1-3 PM
- Lifestyle: Essence of West Coast living, peaceful walks along estuary trails

This listing content provided by REALTOR.ca
has
been licensed by REALTOR®
members of The Canadian Real Estate Association
members of The Canadian Real Estate Association
Nearby Listings Stat
Active listings
11
Min Price
$745,000
Max Price
$1,883,000
Avg Price
$1,205,727
Days on Market
135 days
Sold listings
4
Min Sold Price
$888,000
Max Sold Price
$1,169,000
Avg Sold Price
$991,250
Days until Sold
44 days
Nearby Places
Additional Information about 10 1233 Main Street




















































