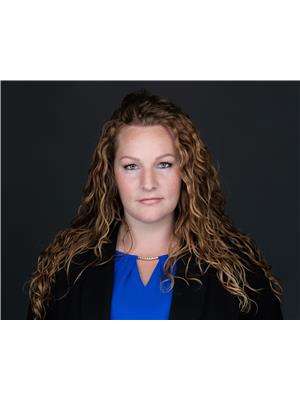927 Carnoustie Drive, Kelowna
- Bedrooms: 7
- Bathrooms: 4
- Living area: 4243 square feet
- Type: Residential
Source: Public Records
Note: This property is not currently for sale or for rent on Ovlix.
We have found 6 Houses that closely match the specifications of the property located at 927 Carnoustie Drive with distances ranging from 2 to 10 kilometers away. The prices for these similar properties vary between 1,229,000 and 1,881,000.
Nearby Places
Name
Type
Address
Distance
Kempf Orchards
Food
1409 Teasdale Rd
2.3 km
Rose House of Winery
Food
2270 Garner Rd
2.6 km
Post Haus Pub
Bar
230 Highway 33 East
2.7 km
Wok Inn Restaurant
Restaurant
183 British Columbia 33
2.7 km
7-Eleven Canada, Inc.
Convenience store
125 Hwy 33 East #101
2.7 km
Belgo Elementary School
School
Kelowna
2.7 km
Canadian 2 For 1 Pizza
Restaurant
125 HWY 33 E
2.7 km
Olympia Greek Taverna Pizza Delivery
Restaurant
145 British Columbia 33
2.7 km
Atlantis Fresh Seafood Market
Store
112 Gray Rd
2.8 km
Cedars Family Restaurant
Restaurant
130 Rutland Rd S
2.8 km
Amir's Market
Food
158 Gray Rd
2.8 km
Burger Baron
Restaurant
140 Rutland Rd N
2.8 km
Property Details
- Roof: Asphalt shingle, Unknown
- Cooling: Central air conditioning
- Heating: Forced air
- Stories: 2
- Year Built: 2022
- Structure Type: House
- Architectural Style: Ranch
Interior Features
- Basement: Full
- Flooring: Tile, Vinyl
- Living Area: 4243
- Bedrooms Total: 7
Exterior & Lot Features
- View: Mountain view, Valley view, View (panoramic)
- Lot Features: Balcony
- Water Source: Irrigation District
- Lot Size Units: acres
- Parking Total: 4
- Parking Features: Attached Garage
- Lot Size Dimensions: 0.18
Location & Community
- Common Interest: Freehold
Utilities & Systems
- Sewer: Municipal sewage system
Tax & Legal Information
- Zoning: Unknown
- Parcel Number: 031-340-059
- Tax Annual Amount: 7405
Welcome to this stunning, “like brand-new” property built in 2022. This 4200+sq ft home, featuring 7 bedrooms and 4 bathroom, is designed for comfort and convenience with endless possibilities, including multigenerational living. This modern home is designed to cater to your every need, featuring a Gourmet chefs kitchen, spacious living room, and a speaker system wired in and out for seamless entertainment throughout the house. The spacious primary bedroom is attached to a spa like 5 piece ensuite bathroom. Step into relaxation and luxury with your own personal hot tub, with serene mountain, valley, and Black Mountain Golf Course views. The property boasts a 1-legal bedroom suite , perfect for a student rental or extended family/guests. Enjoy the convenience of central vacuum with a hide-a-hose feature in the wall, making cleaning a breeze. The house is adorned with vinyl flooring and tile throughout, complemented by tall ceilings that create an airy and spacious atmosphere. Entertain guests in style with a wet bar and games room downstairs, complete with additional flex room space. Don't miss the opportunity to make this modern oasis your own, with all the perks of new construction without the added GST. Schedule your viewing today! (id:1945)
Demographic Information
Neighbourhood Education
| Master's degree | 35 |
| Bachelor's degree | 60 |
| University / Above bachelor level | 15 |
| University / Below bachelor level | 20 |
| Certificate of Qualification | 45 |
| College | 175 |
| University degree at bachelor level or above | 105 |
Neighbourhood Marital Status Stat
| Married | 525 |
| Widowed | 15 |
| Divorced | 20 |
| Separated | 25 |
| Never married | 185 |
| Living common law | 80 |
| Married or living common law | 605 |
| Not married and not living common law | 255 |
Neighbourhood Construction Date
| 1961 to 1980 | 180 |
| 1981 to 1990 | 40 |
| 1991 to 2000 | 20 |
| 2001 to 2005 | 10 |
| 2006 to 2010 | 105 |
| 1960 or before | 10 |








