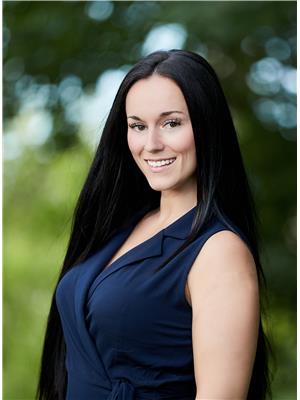40 Kingsway, Welland
- Bedrooms: 4
- Bathrooms: 3
- Living area: 2231 square feet
- Type: Residential
- Added: 182 days ago
- Updated: 2 days ago
- Last Checked: 16 hours ago
LOCATION, LOCATION, LOCATION! Opportunity awaits you in this unique home with in-law suite situated on 1.77 acres in the quiet neighbourhood of Dain City. Nature abounds here; you have the waterway (old portion of the Welland Canal), its beautiful views and amazing sunsets out the front of the property and a treed/wooded/private area in the back. Imagine having your own camping site at the back of your property and seeing all that nature has to offer with wildlife sitings (foxes, woodpeckers, blue jays, cardinals and more).\r\nZoning is currently RL1 and provides you with numerous ways to use the property. Zoning down the street has RL2 (medium density), and would require the buyer to speak with the City of Welland to see if rezoning is possible.\r\nThe front part of the house boasts a large living room with fireplace and sliding doors leads to large deck with amazing sunset and canal views! \r\nThe back portion of the house boasts 10' ceilings in the main kitchen/living/dining area with a wood-burning stove, siding glass door leading to a patio area and private back yard. This patio area will also hold a new extension to add more space to the main living area. Two bedrooms, laundry, office space, fully renovated bathroom with high quality finishes and a large walk-in shower await you on the lower level. Greenhouse and two sheds are also included.\r\nThe in-law suite above the garage has a wonderful view to the canal/sunsets out front and a large private back deck out back.\r\nThe Flatwater Centre is close by, Dragon Boat Festivals, regattas & rowing are regular events on the Canal, and the Trans Canada Trail is located just across the canal. (id:1945)
powered by

Show
More Details and Features
Property DetailsKey information about 40 Kingsway
- Cooling: Window air conditioner
- Heating: Baseboard heaters, Wood
- Stories: 1
- Structure Type: House
- Exterior Features: Stucco, Vinyl siding
- Foundation Details: Poured Concrete
- Architectural Style: Bungalow
Interior FeaturesDiscover the interior design and amenities
- Basement: Finished, Full
- Appliances: Washer, Refrigerator, Stove, Range, Dryer, Microwave, Freezer, Window Coverings, Water Heater
- Bedrooms Total: 4
- Fireplaces Total: 1
- Fireplace Features: Free Standing Metal
Exterior & Lot FeaturesLearn about the exterior and lot specifics of 40 Kingsway
- Water Source: Municipal water
- Parking Total: 7
- Parking Features: Attached Garage
- Building Features: Fireplace(s)
- Lot Size Dimensions: 76.03 x 660 FT
Location & CommunityUnderstand the neighborhood and community
- Directions: Hwy 58A to Canal Bank Street (south). Canal Bank Street turns into Kingsway.
- Common Interest: Freehold
Utilities & SystemsReview utilities and system installations
- Sewer: Sanitary sewer
Tax & Legal InformationGet tax and legal details applicable to 40 Kingsway
- Tax Year: 2024
- Tax Annual Amount: 4147
- Zoning Description: RL1
Room Dimensions

This listing content provided by REALTOR.ca
has
been licensed by REALTOR®
members of The Canadian Real Estate Association
members of The Canadian Real Estate Association
Nearby Listings Stat
Active listings
23
Min Price
$600,990
Max Price
$1,099,000
Avg Price
$754,777
Days on Market
63 days
Sold listings
4
Min Sold Price
$599,000
Max Sold Price
$859,900
Avg Sold Price
$747,225
Days until Sold
50 days
Additional Information about 40 Kingsway



















































