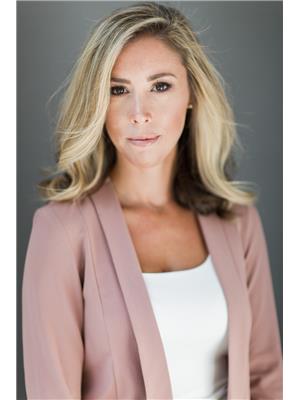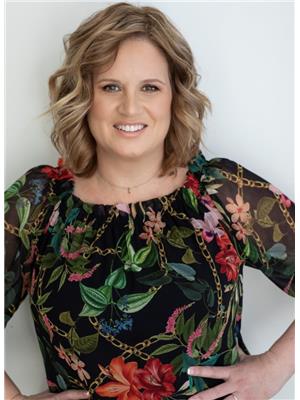48 Heatherton Crescent, Fall River
- Bedrooms: 5
- Bathrooms: 4
- Living area: 3002 square feet
- Type: Residential
- Added: 54 days ago
- Updated: 6 hours ago
- Last Checked: 11 minutes ago
IN GROUND POOL AND PAVED DRIVEWAY ADDED IN PAST YEAR -- Discover 48 Heatherton Crescent, an exquisite 3-year-old home in beautiful, private Fall River. This immaculate slab-on-grade residence masterfully blends classic style with timeless finishes, promising enduring sophistication and unmatched comfort. From the moment you enter, you?ll be captivated by the exceptional craftsmanship and thoughtful design. The open-concept living area is anchored by a custom propane fireplace adorned with beautiful natural finishes, and flanked by well-placed windows that offer a stunning view of the brand-new in-ground pool; an ideal space for relaxation and entertainment. (The concrete patio is ready to receive a hot tub too, with the conduit for electrical already in place!) The kitchen is a home chef?s dream, featuring high-end appliances, a striking quartz backsplash and countertops, a grand island, and a large walk-in pantry. Also on the main level, a convenient primary suite with a spa-like ensuite and spacious walk-in closet. For those who work from home, there?s a bright and inviting den/office, and finally, a large laundry/mudroom that leads to a heated triple-car garage. Upstairs, you?ll find four additional bedrooms, a bright and inviting family room, and two full bathrooms, offering plenty of space for loved ones and guests. Set on over an acre, 48 Heatherton Crescent offers an exceptional canvas for creating cherished memories. Don't miss your opportunity to make it yours. (id:1945)
powered by

Property Details
- Cooling: Central air conditioning, Heat Pump
- Stories: 2
- Year Built: 2021
- Structure Type: House
- Exterior Features: Stone, Vinyl
- Foundation Details: Concrete Slab
- Architectural Style: 2 Level
Interior Features
- Basement: None
- Flooring: Tile, Engineered hardwood
- Appliances: Washer, Refrigerator, Dishwasher, Wine Fridge, Stove, Dryer, Microwave, Garburator
- Living Area: 3002
- Bedrooms Total: 5
- Bathrooms Partial: 1
- Above Grade Finished Area: 3002
- Above Grade Finished Area Units: square feet
Exterior & Lot Features
- Lot Features: Sloping, Level
- Water Source: Drilled Well
- Lot Size Units: acres
- Pool Features: Inground pool
- Parking Features: Attached Garage, Garage
- Lot Size Dimensions: 1.2428
Location & Community
- Directions: Fall River Rd to Lockview Rd. Left on High Rd. Right on Aberdeen. Left on Duart. Right on Heatherton, to divic 48.
- Common Interest: Freehold
Utilities & Systems
- Sewer: Septic System
Tax & Legal Information
- Parcel Number: 41503996
Room Dimensions

This listing content provided by REALTOR.ca has
been licensed by REALTOR®
members of The Canadian Real Estate Association
members of The Canadian Real Estate Association















