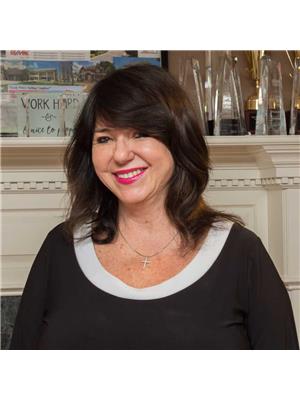7 130 Tenth Street, Toronto
- Bedrooms: 4
- Bathrooms: 2
- Type: Townhouse
- Added: 26 days ago
- Updated: 13 days ago
- Last Checked: 10 hours ago
Discover urban living at its finest with this exquisite Corner Townhome located in the High Demand New Toronto Neighbourhood. Boasting 3 spacious bedrooms and 2 modern washrooms, this home offers both comfort and style. The main level features an open-concept living and dining room perfect for entertaining guests or enjoying quality family time. Natural light pours in through large windows, creating a warm and inviting atmosphere. Freshly painted & Hardwood flooring throughout the home. A spacious Kitchen equipped with Stainless Steel Appliances & stylish Backsplash. Work from home with a ground floor office space which also can be used as a 4th bedroom or family room. Step outside onto the expansive balcony, where you can unwind after a long day. Being a corner home allows plenty of natural light. One of the standout features of this townhouse is the convenience of a double car garage, ensuring your vehicles are sheltered and secure year-round. A Must See!!
powered by

Property Details
- Cooling: Central air conditioning
- Heating: Forced air, Natural gas
- Stories: 3
- Structure Type: Row / Townhouse
- Exterior Features: Brick
Interior Features
- Flooring: Hardwood
- Appliances: Washer, Refrigerator, Dishwasher, Stove, Dryer, Microwave, Blinds, Garage door opener
- Bedrooms Total: 4
- Bathrooms Partial: 1
Exterior & Lot Features
- Lot Features: Balcony
- Parking Total: 2
- Parking Features: Garage
- Building Features: Visitor Parking
Location & Community
- Directions: Islington Ave/Lakeshore Blvd
- Common Interest: Condo/Strata
- Community Features: Community Centre, Pet Restrictions
Property Management & Association
- Association Fee: 332.19
- Association Name: Mareka Properties- 416-255-7300
- Association Fee Includes: Common Area Maintenance, Insurance, Parking
Tax & Legal Information
- Tax Annual Amount: 3411.93
Room Dimensions

This listing content provided by REALTOR.ca has
been licensed by REALTOR®
members of The Canadian Real Estate Association
members of The Canadian Real Estate Association














