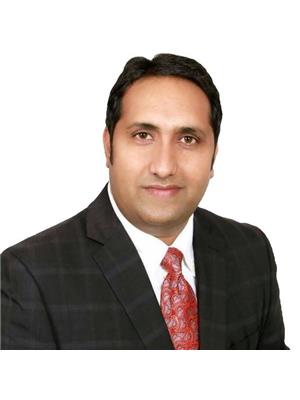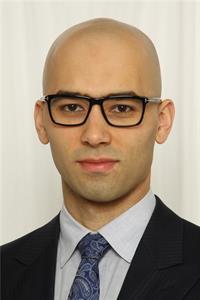72 Balfour Street, Brantford
- Bedrooms: 3
- Bathrooms: 3
- Living area: 1730 square feet
- Type: Residential
- Added: 118 days ago
- Updated: 36 days ago
- Last Checked: 12 hours ago
Welcome to 72 Balfour St, Brantford, ON, a charming residence perfectly blending modern comfort with classic appeal. This well-maintained home boasts 3 spacious bedrooms, 3 updated bathrooms, and a bright, open-concept living area that invites relaxation and entertaining. The modern kitchen features sleek appliances and ample counter space, while the cozy dining area offers a perfect setting for family meals. Outside, enjoy a private backyard oasis ideal for summer gatherings, complete with a well-kept garden. Conveniently located near schools, parks, and shopping, this home offers a blend of convenience and tranquility, making it the ideal choice for your next move. (id:1945)
powered by

Property DetailsKey information about 72 Balfour Street
- Cooling: Central air conditioning
- Heating: Forced air, Natural gas
- Stories: 2
- Structure Type: House
- Exterior Features: Brick, Vinyl siding
- Foundation Details: Poured Concrete
Interior FeaturesDiscover the interior design and amenities
- Basement: Full
- Appliances: Washer, Refrigerator, Dishwasher, Stove, Dryer
- Bedrooms Total: 3
- Bathrooms Partial: 1
Exterior & Lot FeaturesLearn about the exterior and lot specifics of 72 Balfour Street
- Water Source: Municipal water
- Parking Total: 2
- Parking Features: Attached Garage
- Lot Size Dimensions: 33.2 x 126.1 FT
Location & CommunityUnderstand the neighborhood and community
- Directions: Balfour St & Catherine Ave
- Common Interest: Freehold
Utilities & SystemsReview utilities and system installations
- Sewer: Sanitary sewer
- Utilities: Sewer, Cable
Tax & Legal InformationGet tax and legal details applicable to 72 Balfour Street
- Tax Annual Amount: 4680
Room Dimensions

This listing content provided by REALTOR.ca
has
been licensed by REALTOR®
members of The Canadian Real Estate Association
members of The Canadian Real Estate Association
Nearby Listings Stat
Active listings
58
Min Price
$499,000
Max Price
$3,299,999
Avg Price
$828,306
Days on Market
99 days
Sold listings
25
Min Sold Price
$499,900
Max Sold Price
$1,240,000
Avg Sold Price
$796,673
Days until Sold
75 days
Nearby Places
Additional Information about 72 Balfour Street








































