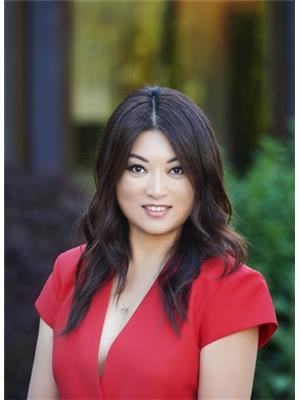12978 96 A Avenue, Surrey
- Bedrooms: 4
- Bathrooms: 3
- Living area: 3928 square feet
- Type: Residential
- Added: 86 days ago
- Updated: 73 days ago
- Last Checked: 18 hours ago
Well-kept beautiful Tudor home. Nice quiet cul de sac w beautiful Tot Lot 21C. Full back-alley lane for privacy & future Laneway house suite. Malarkey Legacy NEW roof with conceal gutter & custom WIDE drip edge. North-South exposure to get the winter sun to kitchen, family & bedrooms. New Raypak boiler Hydronic Hot Water gentle heating. Rare 2x6 wall home with R60 Wall & Roof insulation. Huge DRY 100% usable space Basement with R-20 Blue insulation panel wrap around. Mechanical room & New OVO central vac in garage. Lots of thermal break bay windows with 1x6 cedar trim. View of Mt Baker & Northshore mountains. Surrey central location. 15 mins drive to City Hall, Library, Mall & Rec centers. Hospital, dentist & schools. (id:1945)
powered by

Property DetailsKey information about 12978 96 A Avenue
- Heating: Natural gas, Hot Water
- Year Built: 1985
- Structure Type: House
- Architectural Style: 2 Level
Interior FeaturesDiscover the interior design and amenities
- Basement: Partially finished, Full
- Appliances: Washer, Refrigerator, Central Vacuum, Range, Dryer, Microwave, Alarm System, Freezer, Storage Shed
- Living Area: 3928
- Bedrooms Total: 4
Exterior & Lot FeaturesLearn about the exterior and lot specifics of 12978 96 A Avenue
- View: Mountain view, View (panoramic)
- Water Source: Municipal water
- Lot Size Units: square feet
- Parking Total: 7
- Parking Features: Garage, Other, RV
- Building Features: Whirlpool
- Lot Size Dimensions: 7907
Location & CommunityUnderstand the neighborhood and community
- Common Interest: Freehold
Utilities & SystemsReview utilities and system installations
- Utilities: Water, Natural Gas, Electricity
Tax & Legal InformationGet tax and legal details applicable to 12978 96 A Avenue
- Tax Year: 2024
- Tax Annual Amount: 4540
Additional FeaturesExplore extra features and benefits
- Security Features: Security system

This listing content provided by REALTOR.ca
has
been licensed by REALTOR®
members of The Canadian Real Estate Association
members of The Canadian Real Estate Association
Nearby Listings Stat
Active listings
65
Min Price
$550,000
Max Price
$3,000,000
Avg Price
$1,261,376
Days on Market
69 days
Sold listings
14
Min Sold Price
$739,888
Max Sold Price
$1,789,000
Avg Sold Price
$1,128,549
Days until Sold
60 days
Nearby Places
Additional Information about 12978 96 A Avenue


















































