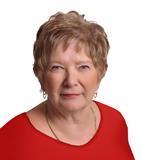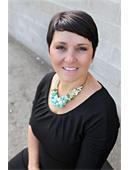10405 Laurier Crescent, North Battleford
- Bedrooms: 3
- Bathrooms: 2
- Living area: 828 square feet
- Type: Residential
Source: Public Records
Note: This property is not currently for sale or for rent on Ovlix.
We have found 6 Houses that closely match the specifications of the property located at 10405 Laurier Crescent with distances ranging from 2 to 9 kilometers away. The prices for these similar properties vary between 99,000 and 179,900.
Nearby Places
Name
Type
Address
Distance
Manacowin School
School
2022 102 St
0.3 km
A & W Restaurant
Restaurant
2142 100th St
0.4 km
Phoenix School
School
2022 102 St
0.4 km
Civic Centre
Establishment
1902 104 St
0.5 km
Lawrence Elementary School
School
1942 102 St
0.5 km
Co-op, North Battleford Home & Lumber Centre & Food Store
Grocery or supermarket
9800 Territorial Dr
0.6 km
Country Cuisine
Restaurant
2401 99th St
0.6 km
Battlefords North Stars
Establishment
1902 104 St
0.6 km
Cox Herb MLA
Restaurant
1991 100th St
0.6 km
Porta Bella Restaurant
Restaurant
2491 99 St
0.6 km
Sobeys
Grocery or supermarket
9801 Territorial Dr
0.6 km
Centennial Park
Park
18th Avenue and 104th Street
0.7 km
Property Details
- Heating: Forced air, Natural gas
- Year Built: 1972
- Structure Type: House
- Architectural Style: Bungalow
Interior Features
- Basement: Finished, Full
- Appliances: Washer, Refrigerator, Stove, Dryer, Microwave, Hood Fan, Storage Shed, Window Coverings
- Living Area: 828
- Bedrooms Total: 3
Exterior & Lot Features
- Lot Features: Treed, Corner Site, Irregular lot size, Lane, Rectangular, Double width or more driveway
- Lot Size Units: square feet
- Parking Features: Parking Pad, None, Parking Space(s)
- Lot Size Dimensions: 7504.00
Location & Community
- Common Interest: Freehold
Tax & Legal Information
- Tax Year: 2023
- Tax Annual Amount: 2150
Nestled on a quiet crescent, this charming bungalow sits on an oversized corner lot with a double driveway right to your side door. This property has been loved and cherished by its owners for many years; and now the opportunity to make it your own has arrived. With 3 bedrooms, a den, and 2 bathrooms, this home is ideal for families or those seeking additional space. The open-concept kitchen, dining and living room are welcoming and bright. There are newer patio doors off the living room that lead to a freshly stained deck—perfect for enjoying your morning coffee or evening beverage. The main level also has three bedrooms and a 4-piece bathroom. The fully developed basement features a large recreation room with a wet bar, ideal for entertaining! The second bathroom boasts a shower and a vanity with a place to sit and pamper yourself. There’s also a den, a large laundry space and utility room, as well as a storage room. The yard is a gardener’s delight, adorned with beautiful trees and bushes, including dogwoods that produce stunning pink and white blossoms in the spring, a lilac bush, a rose bush, a mountain ash, a Nanking cherry tree; plus, there’s plenty of room for a garden. Two garden sheds on the property for your yard and gardening equipment. Upgrades over the years include a new window, garden doors to a newer front deck, new steps to the side door, some flooring, countertops, water heater (2023), refreshed bathroom taps and toilets, and some updated light fixtures. Located in a peaceful neighborhood close to schools and all amenities, this home is a must-see. Call your favourite agent today! (id:1945)
Demographic Information
Neighbourhood Education
| Bachelor's degree | 15 |
| University / Below bachelor level | 15 |
| Certificate of Qualification | 30 |
| College | 75 |
| University degree at bachelor level or above | 25 |
Neighbourhood Marital Status Stat
| Married | 230 |
| Widowed | 20 |
| Divorced | 20 |
| Separated | 15 |
| Never married | 125 |
| Living common law | 30 |
| Married or living common law | 265 |
| Not married and not living common law | 175 |
Neighbourhood Construction Date
| 1961 to 1980 | 175 |
| 1981 to 1990 | 20 |
| 1991 to 2000 | 10 |
| 2001 to 2005 | 10 |








