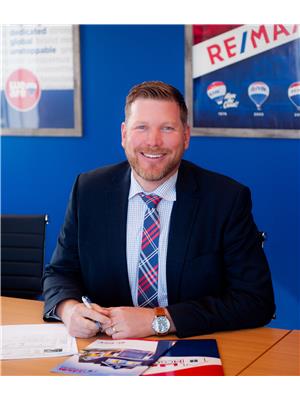316 Lorry Greenberg Drive Unit 101, Ottawa
- Bedrooms: 2
- Bathrooms: 1
- Type: Apartment
- Added: 5 days ago
- Updated: 3 days ago
- Last Checked: 17 hours ago
Discover this charming 2-bedroom condo in the desirable Hunt Club area, perfectly nestled next to the park and just across the street from the vibrant community center. With the scenic path network only steps away, outdoor adventures await you! This delightful ground-floor unit boasts a private patio and has been beautifully updated, providing an abundance of space to relax and unwind. Available starting December 1st, the tenant will cover hydro, insurance, and internet—no gas or water bills to worry about! Enjoy the convenience of outdoor parking as well. To make this lovely condo your new home, a rental application, credit report, and proof of employment are required. Don’t miss out on this fantastic opportunity! (id:1945)
Property Details
- Cooling: Window air conditioner
- Heating: Baseboard heaters, Electric
- Stories: 1
- Year Built: 1989
- Structure Type: Apartment
- Exterior Features: Vinyl
Interior Features
- Basement: None, Not Applicable
- Flooring: Tile, Laminate
- Appliances: Washer, Refrigerator, Dishwasher, Stove, Dryer, Microwave Range Hood Combo
- Bedrooms Total: 2
Exterior & Lot Features
- Lot Features: Balcony
- Water Source: Municipal water
- Parking Total: 1
- Parking Features: Surfaced
- Building Features: Laundry - In Suite
- Lot Size Dimensions: * ft X * ft
Location & Community
- Common Interest: Condo/Strata
Business & Leasing Information
- Total Actual Rent: 2100
- Lease Amount Frequency: Monthly
Utilities & Systems
- Sewer: Municipal sewage system
Tax & Legal Information
- Zoning Description: R5IH(19)
Room Dimensions

This listing content provided by REALTOR.ca has
been licensed by REALTOR®
members of The Canadian Real Estate Association
members of The Canadian Real Estate Association














