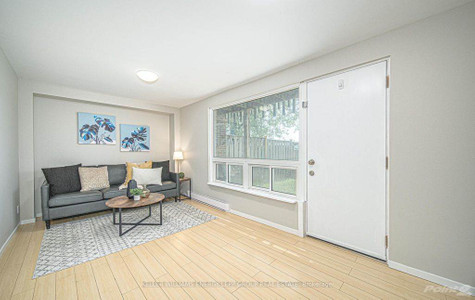35 Fernbank Place, Whitby Pringle Creek
- Bedrooms: 4
- Bathrooms: 3
- Type: Residential
- Added: 34 days ago
- Updated: 15 days ago
- Last Checked: 20 hours ago
Welcome to the highly sought after Pringle creek neighborhood. This stunning home is ready and awaiting its new owners. Rent the in law suite downstairs and offset your mortgage expenses or take over the whole home and enjoy your large backyard! The home features a fully upgraded custom kitchen and upgraded powder room on the main floor. As you walk upstairs you have three bedrooms and can enjoy your newly renovated main bath which was designed from scratch by an interior designer. The basement has a fully enclosed in law suite with separate entrance from the side of the home and walkout. This home offers an amazing lot on a quiet street and has tons of upgrades. The roof was done 10 years ago with lifetime shingles, Windows, doors and garage door were all replaced in 2022. The AC and Furnace are only 6 years old and hot water heater is owned and new. (id:1945)
powered by

Property Details
- Cooling: Central air conditioning
- Heating: Forced air, Natural gas
- Stories: 2
- Structure Type: House
- Exterior Features: Brick
Interior Features
- Basement: Finished, Walk out, N/A
- Flooring: Carpeted
- Appliances: Washer, Refrigerator, Dishwasher, Dryer, Microwave, Two stoves, Window Coverings, Water Heater
- Bedrooms Total: 4
- Bathrooms Partial: 1
Exterior & Lot Features
- Water Source: Municipal water
- Parking Total: 3
- Parking Features: Attached Garage
- Lot Size Dimensions: 29.36 x 111.35 FT
Location & Community
- Directions: Rossland/Garden
- Common Interest: Freehold
Utilities & Systems
- Sewer: Sanitary sewer
Tax & Legal Information
- Tax Annual Amount: 4462
Room Dimensions
This listing content provided by REALTOR.ca has
been licensed by REALTOR®
members of The Canadian Real Estate Association
members of The Canadian Real Estate Association












