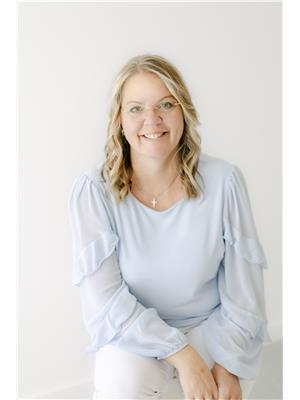19 Firella Place, Wellesley
- Bedrooms: 4
- Bathrooms: 3
- Living area: 2500 sqft
- Type: Residential
Source: Public Records
Note: This property is not currently for sale or for rent on Ovlix.
We have found 6 Houses that closely match the specifications of the property located at 19 Firella Place with distances ranging from 2 to 10 kilometers away. The prices for these similar properties vary between 700,000 and 1,150,000.
Nearby Places
Name
Type
Address
Distance
Nith River Chop House
Restaurant
1193 Queens Bush Rd
0.7 km
Waterloo-Oxford D.S.S.
School
1206 Snyder's Rd W
9.7 km
Castle Kilbride
Museum
60 Snyder's Rd W
10.4 km
The Puddicombe House
Restaurant
145 Peel St
11.3 km
Kennedy's Restaurant & Catering
Bar
1750 Erb's Rd
11.4 km
Anna Mae's Bakery & Restaurant
Restaurant
4060 Perth Line 72
12.6 km
Heidelberg Restaurant Tavern & Motel
Restaurant
3006 Lobsinger Line
12.7 km
Sir John A. MacDonald Secondary School
School
650 Laurelwood Dr
13.4 km
Stratford Municipal Airport
Airport
3022 40 Line
15.3 km
Institute for Quantum Computing
University
475 Wes Graham Way
16.7 km
Renison College
University
240 Westmount Rd N
17.3 km
St. Paul's University College
University
190 Westmount Rd N
17.4 km
Property Details
- Cooling: Central air conditioning
- Heating: Natural gas
- Stories: 2
- Year Built: 2005
- Structure Type: House
- Exterior Features: Wood, Brick, Shingles
- Architectural Style: 2 Level
- Construction Materials: Wood frame
Interior Features
- Basement: Partially finished, Full
- Appliances: Refrigerator, Water meter, Water softener, Range - Gas, Dishwasher, Dryer, Central Vacuum - Roughed In, Hood Fan, Window Coverings, Garage door opener
- Living Area: 2500
- Bedrooms Total: 4
- Fireplaces Total: 1
- Bathrooms Partial: 1
Exterior & Lot Features
- Lot Features: Cul-de-sac, Conservation/green belt, Paved driveway, Sump Pump, Automatic Garage Door Opener
- Water Source: Municipal water
- Lot Size Units: acres
- Parking Total: 5
- Pool Features: On Ground Pool
- Parking Features: Attached Garage
- Lot Size Dimensions: 0.152
Location & Community
- Directions: Turn off Gerber, Onto Parkview. Firella is first left
- Common Interest: Freehold
- Subdivision Name: 555 - Wellesley/Bamberg/Kingwood
- Community Features: Community Centre
Utilities & Systems
- Sewer: Municipal sewage system
- Utilities: Natural Gas, Electricity, Cable, Telephone
Tax & Legal Information
- Tax Annual Amount: 5115
- Zoning Description: R3
Additional Features
- Photos Count: 50
- Security Features: Smoke Detectors
- Map Coordinate Verified YN: true
Imagine a lifestyle where the pace slows down, and the sense of community strengthens. Where the echoes of children's laughter fill the air, and neighbors are more like family. This isn't just a dream; it's a tangible reality in the charming town of Wellesley. Nestled just minutes away from the bustling cities of Kitchener-Waterloo and a brief 20-minute drive from the artistic hub of Stratford, Wellesley offers a serene retreat without sacrificing the conveniences of city life. At the heart of this idyllic setting is 19 Firella Place, a gem tucked away in a tranquil cul-de-sac, embodying the essence of family living. The home at 19 Firella Place is thoughtfully designed with family at its core. The spacious kitchen, featuring a large island, becomes a focal point for family gatherings, blending seamlessly into the dining and family rooms in an open concept design. The family room, cozy and inviting with its built-in gas fireplace, promises warm, intimate evenings during the colder months. As seasons change, the rear deck, accessible directly from the kitchen, invites outdoor dining and leisure, complementing the above-ground pool that promises endless fun and respite during the warm, summer days. Privacy and comfort are paramount in the upper levels of the home, where three generously sized kids' rooms and a substantial primary bedroom await. The primary suite, a sanctuary of tranquility, boasts two large walk-in closets and an ensuite bathroom with a separate shower and jacuzzi tub, offering a private retreat for relaxation. Practicality is woven into the fabric of the home, with a conveniently located pantry and laundry room adjacent to the kitchen. The basement, partially finished, presents endless possibilities for additional living space. 19 Firella Place is more than a home; it's a gateway to a lifestyle cherished by those who dream of country living, where community and family flourish. (id:1945)
Demographic Information
Neighbourhood Education
| Master's degree | 10 |
| Bachelor's degree | 30 |
| University / Below bachelor level | 10 |
| Certificate of Qualification | 20 |
| College | 105 |
| University degree at bachelor level or above | 35 |
Neighbourhood Marital Status Stat
| Married | 320 |
| Widowed | 20 |
| Divorced | 20 |
| Separated | 15 |
| Never married | 140 |
| Living common law | 40 |
| Married or living common law | 365 |
| Not married and not living common law | 200 |
Neighbourhood Construction Date
| 1961 to 1980 | 20 |
| 1981 to 1990 | 35 |
| 1991 to 2000 | 25 |
| 2001 to 2005 | 45 |
| 2006 to 2010 | 25 |
| 1960 or before | 115 |











