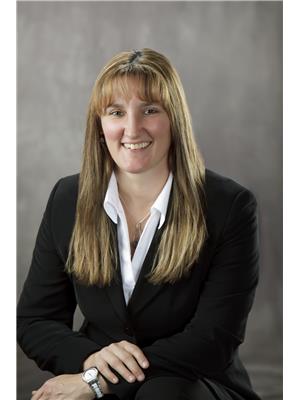505 Marine Drive N, Kaslo
- Bedrooms: 5
- Bathrooms: 3
- Living area: 3600 square feet
- Type: Residential
- Added: 122 days ago
- Updated: 15 days ago
- Last Checked: 20 hours ago
Welcome to this modern and beautifully upgraded 3,603 sq ft rancher showcasing the finest 180-degree views in town! Enjoy breathtaking vistas of Kootenay Lake, Kaslo Bay, the picturesque Village of Kaslo, and the majestic Purcell & Selkirk Mountains. This stunning custom-built home offers all the essentials of a comfortable and well-designed residence. The property features 5 large bedrooms, 3 full bathrooms, a lovely kitchen with ample storage, a sunny living room with a dining area, a gym, an office/art room, and a rec room. It also includes a double garage with a shop and expansive private sundecks perfect for entertaining and taking in the incredible views. The ground level offers level access, while the lower walk-out basement provides a separate entrance, making it ideal for both residents and guests alike. Situated on a .43-acre lot, the property is fully landscaped. All town amenities, schools, medical clinic, and the golf course are conveniently located within a 5-minute drive. Don't miss your chance to own this exceptional property, which combines expansive living space, a prime location, and the surrounding natural beauty and views. Additionally, the sellers are willing to sell their boat slip at Kaslo Bay Marina to the buyer of the subject property. (id:1945)
powered by

Property Details
- Roof: Asphalt shingle, Unknown
- Cooling: Heat Pump
- Heating: Heat Pump, Electric baseboard units, Electric
- Year Built: 1980
- Structure Type: House
- Exterior Features: Hardboard
- Foundation Details: Concrete
- Architectural Style: Other
- Construction Materials: Wood frame
Interior Features
- Basement: Finished, Full, Separate entrance
- Flooring: Laminate, Ceramic Tile, Mixed Flooring
- Living Area: 3600
- Bedrooms Total: 5
Exterior & Lot Features
- View: City view, Lake view, Mountain view, Valley view
- Lot Features: Private setting, Other, Private Yard
- Water Source: Government Managed
- Lot Size Units: square feet
- Parking Total: 4
- Lot Size Dimensions: 18731
Location & Community
- Common Interest: Freehold
Utilities & Systems
- Sewer: Septic tank
Tax & Legal Information
- Zoning: Residential
- Parcel Number: 012-083-364
Room Dimensions

This listing content provided by REALTOR.ca has
been licensed by REALTOR®
members of The Canadian Real Estate Association
members of The Canadian Real Estate Association














