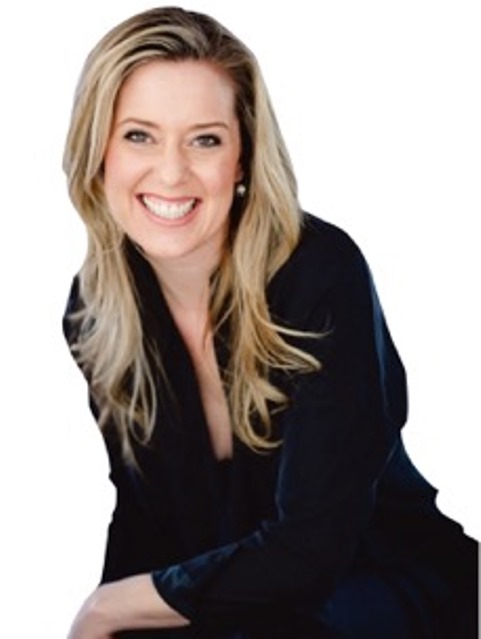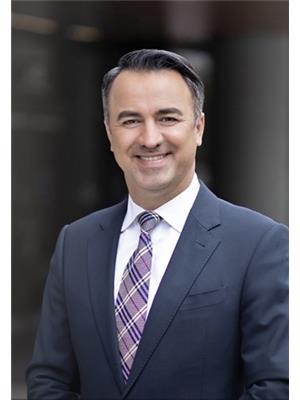202 2250 Se Marine Drive, Vancouver
- Bedrooms: 3
- Bathrooms: 2
- Living area: 1238 square feet
- Type: Apartment
- Added: 92 days ago
- Updated: 2 days ago
- Last Checked: 16 hours ago
For more information, click the Brochure button below. Stunning 1326 total square ft oasis that is serenely quiet inside. Building retrofit 2008; new roof/siding/windows/patio. This newer high-end designer reno left no detail untouched. Unique 1238 square ft floor plan as no bdrms share a wall. South facing 88 square ft covered deck w/season changing VIEWS from your raised private retreat. A high-efficiency gas fireplace heats entire home. Sleek custom kitchen with storage galore, built-in micro & d/w, newer garburator & fridge. Spacious mstr w/ensuite; heated floors, dble sinks, full-size w/d. Gym, workshop, bike rm. River trails, playgrounds & shopping in walking distance. City of Vancouver prepaid leasehold for 64 more years! Well-kept building. 1 secure parking, add´l $20/month. A must see! (id:1945)
powered by

Property DetailsKey information about 202 2250 Se Marine Drive
- Heating: Baseboard heaters, Natural gas
- Year Built: 1989
- Structure Type: Apartment
Interior FeaturesDiscover the interior design and amenities
- Appliances: All
- Living Area: 1238
- Bedrooms Total: 3
Exterior & Lot FeaturesLearn about the exterior and lot specifics of 202 2250 Se Marine Drive
- View: View
- Lot Features: Central location, Treed, Elevator, Gated community
- Parking Total: 1
- Building Features: Exercise Centre, Laundry - In Suite
Location & CommunityUnderstand the neighborhood and community
- Common Interest: Condo/Strata
- Street Dir Prefix: Southeast
- Community Features: Pets Allowed With Restrictions
Property Management & AssociationFind out management and association details
- Association Fee: 536
Tax & Legal InformationGet tax and legal details applicable to 202 2250 Se Marine Drive
- Tax Year: 2023
- Parcel Number: 014-472-082
- Tax Annual Amount: 2024
Additional FeaturesExplore extra features and benefits
- Security Features: Smoke Detectors

This listing content provided by REALTOR.ca
has
been licensed by REALTOR®
members of The Canadian Real Estate Association
members of The Canadian Real Estate Association
Nearby Listings Stat
Active listings
50
Min Price
$665,500
Max Price
$4,100,000
Avg Price
$1,460,549
Days on Market
104 days
Sold listings
20
Min Sold Price
$659,000
Max Sold Price
$2,188,000
Avg Sold Price
$1,054,114
Days until Sold
80 days
















