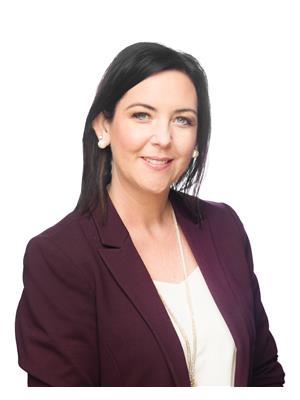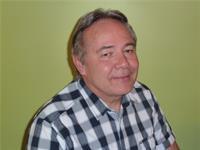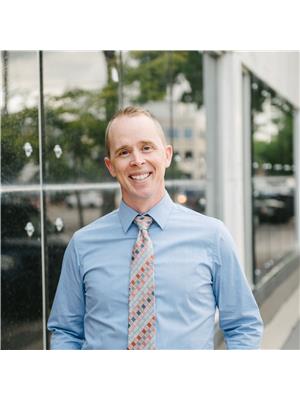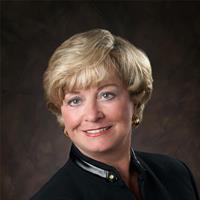812 7 Avenue S, Lethbridge
- Bedrooms: 3
- Bathrooms: 3
- Living area: 1690.28 square feet
- Type: Duplex
- Added: 12 days ago
- Updated: 20 hours ago
- Last Checked: 12 hours ago
Fantastic location-Central to everything! In a mature area with lots of trees and parks, and walking distance to downtown.. This fully developed 3 bed 3 bath, 1 and a half story half duplex was built in 2006 and it has so many upgrades I cant list them all. The first thing you'll notice is the beautiful curb appeal, front covered porch with beautiful wood accents, and fully fenced and landscaped yard. Moving inside you'll find a gorgeous open floor plan with tons of lighting accents throughout the house: In the built ins, the fireplace, the bar.. Rustic REAL hardwood flooring, maple cabinets in the huge kitchen, a two piece bath, a stunning fireplace that has wow factor all the way to the soaring ceiling. Upstairs is like a master wing. An office tucked away in the mezzanine, a large master bedroom, and a 4 piece ensuite complete with a big soaker tub, walk in shower and walk in closet, and a laundry shoot for total convenience! The basement is fully finished with 2 beds, a 3 piece bathroom, and a wet bar in the the main family room. This house features a hard wired speaker system, has central air and tankless hot water for maximizing comfort. Out the back door you'll find a cute porch with pergola, a maintenance free, fully fenced AstroTurf lawn with shrubs and a single sheltered and gated parking spot for extra security right beside the detached single garage! Like I said, this one is beautifully upgraded with all the fancy things in life! Call your agent and book your viewing today! (id:1945)
powered by

Property DetailsKey information about 812 7 Avenue S
Interior FeaturesDiscover the interior design and amenities
Exterior & Lot FeaturesLearn about the exterior and lot specifics of 812 7 Avenue S
Location & CommunityUnderstand the neighborhood and community
Tax & Legal InformationGet tax and legal details applicable to 812 7 Avenue S
Room Dimensions

This listing content provided by REALTOR.ca
has
been licensed by REALTOR®
members of The Canadian Real Estate Association
members of The Canadian Real Estate Association
Nearby Listings Stat
Active listings
9
Min Price
$339,900
Max Price
$1,505,900
Avg Price
$724,122
Days on Market
42 days
Sold listings
6
Min Sold Price
$314,900
Max Sold Price
$699,900
Avg Sold Price
$480,783
Days until Sold
18 days
Nearby Places
Additional Information about 812 7 Avenue S
















