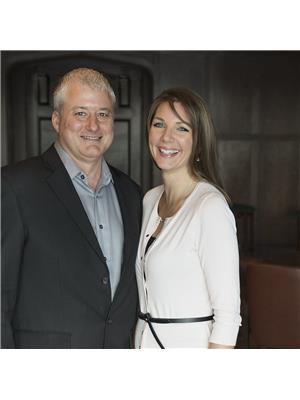3 6 St Marks Place, Winnipeg
- Bedrooms: 2
- Bathrooms: 2
- Living area: 1214 square feet
- Type: Townhouse
Source: Public Records
Note: This property is not currently for sale or for rent on Ovlix.
We have found 6 Townhomes that closely match the specifications of the property located at 3 6 St Marks Place with distances ranging from 2 to 10 kilometers away. The prices for these similar properties vary between 234,900 and 399,900.
Nearby Listings Stat
Active listings
13
Min Price
$299,900
Max Price
$614,995
Avg Price
$419,923
Days on Market
58 days
Sold listings
20
Min Sold Price
$165,900
Max Sold Price
$549,900
Avg Sold Price
$346,735
Days until Sold
43 days
Property Details
- Cooling: Central air conditioning
- Heating: Forced air, Electric
- Stories: 1
- Year Built: 2013
- Structure Type: Row / Townhouse
Interior Features
- Flooring: Tile, Wood, Wall-to-wall carpet
- Appliances: Refrigerator, Dishwasher, Stove, Blinds, Window Coverings, Jetted Tub
- Living Area: 1214
- Bedrooms Total: 2
Exterior & Lot Features
- Lot Features: Exterior Walls- 2x6", No Smoking Home
- Water Source: Municipal water
- Parking Total: 1
- Parking Features: Other, Other
Location & Community
- Common Interest: Condo/Strata
Property Management & Association
- Association Fee: 281.46
- Association Name: Pauline Korol 204-416-6608
- Association Fee Includes: Landscaping, Water, Parking, Reserve Fund Contributions
Utilities & Systems
- Sewer: Municipal sewage system
Tax & Legal Information
- Tax Year: 2024
- Tax Annual Amount: 3284.47
2C//Winnipeg/Showings start Now! Offers reviewed evening received. OPEN HOUSE CANCELLED. This ground-floor unit is packed with features that will impress! Spanning over 1,200 sq ft, it offers two large bedrooms and two full baths. With 10 FT ceilings, elegant GRANITE countertops, and sleek ENGINEERED flooring, the space feels both OPEN and inviting. In-suite laundry adds a touch of CONVENIENCE, while the primary bedroom includes an ENSUITE with a WHIRLPOOL tub, separate shower, and SPACIOUS walk-in closet. The home is equipped with central heating and air conditioning, plus it's NEAR major bus routes for EASY commuting. The CUSTOM Hunter-Douglas blinds, CUSTOM pub stools and STAINLESS STEEL kitchen appliances. Small pets like cats and small dogs are welcome, and you ll enjoy the added privacy of your own front door. Set in a GREAT neighborhood, it's just MINUTES from downtown and SHOPPING! Book your showing today. (id:1945)











