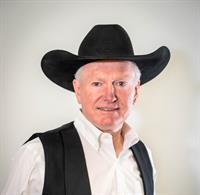298077 218 Street W, Rural Foothills County
- Bedrooms: 5
- Bathrooms: 6
- Living area: 3186 square feet
- Type: Residential
- Added: 44 days ago
- Updated: 8 days ago
- Last Checked: 12 hours ago
Discover luxury living in Millarville Country Estates! Nestled on 45.83 treed acres, this estate home offers 5 bedrooms, 6 bathrooms, and over 5,200 sq ft of exquisite living space. Enjoy maple hardwood floors, arched doorways, and recessed lighting on the main level, which features an open floor plan with a grand living room, gourmet kitchen, butler pantry, office, laundry room, and more. The upper level boasts 4 bedrooms with ensuite access, including a primary suite with a skylight, walk-in closet, and luxurious 5pc ensuite. The fully finished walk-out basement includes a large rec room, 5th bedroom, wet bar, wine room, and ample storage. Outdoor living is a delight with a spacious patio and deck, 3-car garage, RV parking, and an oversized driveway. Located close to top schools and amenities, and just a short drive to Calgary, Okotoks, and Kananaskis, this home is ready for you to make it your own! (id:1945)
powered by

Property DetailsKey information about 298077 218 Street W
- Cooling: None
- Heating: Forced air, Natural gas
- Stories: 2
- Year Built: 2008
- Structure Type: House
- Exterior Features: Stone, Stucco
- Foundation Details: Poured Concrete
- Construction Materials: Wood frame
Interior FeaturesDiscover the interior design and amenities
- Basement: Finished, Full, Walk out
- Flooring: Tile, Hardwood, Carpeted
- Appliances: Washer, Refrigerator, Cooktop - Gas, Dryer, Microwave, Oven - Built-In, Window Coverings, Garage door opener
- Living Area: 3186
- Bedrooms Total: 5
- Fireplaces Total: 2
- Bathrooms Partial: 1
- Above Grade Finished Area: 3186
- Above Grade Finished Area Units: square feet
Exterior & Lot FeaturesLearn about the exterior and lot specifics of 298077 218 Street W
- Lot Features: Treed, See remarks, Other, Wet bar, No neighbours behind, Closet Organizers
- Water Source: Well
- Lot Size Units: acres
- Parking Total: 3
- Parking Features: Attached Garage
- Lot Size Dimensions: 45.83
Location & CommunityUnderstand the neighborhood and community
- Common Interest: Freehold
- Street Dir Suffix: West
Utilities & SystemsReview utilities and system installations
- Sewer: Septic System
Tax & Legal InformationGet tax and legal details applicable to 298077 218 Street W
- Tax Year: 2024
- Parcel Number: 0030956684
- Tax Annual Amount: 7014
- Zoning Description: A
Room Dimensions

This listing content provided by REALTOR.ca
has
been licensed by REALTOR®
members of The Canadian Real Estate Association
members of The Canadian Real Estate Association
Nearby Listings Stat
Active listings
2
Min Price
$1,799,999
Max Price
$2,750,000
Avg Price
$2,275,000
Days on Market
65 days
Sold listings
0
Min Sold Price
$0
Max Sold Price
$0
Avg Sold Price
$0
Days until Sold
days
Nearby Places
Additional Information about 298077 218 Street W






















































