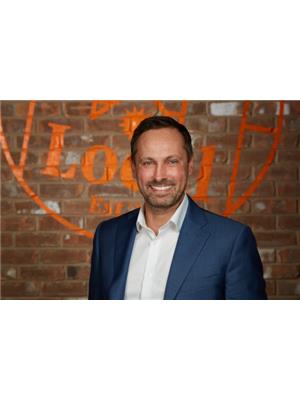58 Summerside Crescent, Cambridge
- Bedrooms: 2
- Bathrooms: 3
- Living area: 1561 sqft
- Type: Residential
Source: Public Records
Note: This property is not currently for sale or for rent on Ovlix.
We have found 6 Houses that closely match the specifications of the property located at 58 Summerside Crescent with distances ranging from 2 to 10 kilometers away. The prices for these similar properties vary between 625,000 and 1,299,900.
Nearby Places
Name
Type
Address
Distance
Galt Arena Gardens
Stadium
98 Shade St
3.5 km
Elixir Bistro
Restaurant
34 Main St
3.8 km
Cafe 13 Main Street Grill
Restaurant
13 Main St
3.9 km
Cambridge Mill
Restaurant
130 Water St N
4.2 km
Galt Collegiate Institute
School
200 Water St N
4.7 km
Cafe Moderno
Restaurant
383 Elgin St N
4.9 km
Southwood Secondary School
School
30 Southwood Dr
5.3 km
St. Benedict Catholic Secondary School
School
Cambridge
5.9 km
Cambridge Centre
Shopping mall
355 Hespeler Rd
6.9 km
African Lion Safari
Zoo
1386 Cooper Rd
7.3 km
Blackshop Restaurant
Bar
595 Hespeler Rd
8.1 km
Boston Pizza
Bar
14 Pinebush Rd
8.5 km
Property Details
- Structure: Shed
Location & Community
- Ammenities Near By: Place of Worship, Shopping
- Community Features: Quiet Area, School Bus
- Location Description: DUNDAS ST -SOUTH-BRANCHTON RD - WEST POINT - KINGSBORO RD - SUMMERSIDE CR
Tax & Legal Information
- Zoning Description: R2
Additional Features
- Features: Corner Site, Skylight, Automatic Garage Door Opener
UNIQUE ONE OF A KIND GARAGE PLUS RAISED BUNGALOW! Ideal configuration for an in-law suite, a co-ownership property and running your home business. STOP RENTING WORK SPACE. STOP RENTING STORAGE SPACE. Park your RV, truck, boats, ATV, snowmobiles! Amazing value for a savvy buyer/investor. Peaceful residential neighbourhood only minutes away from town. Premium oversized fully fenced lot. UPPER LEVEL : master bedroom (could be returned to 2 bedrooms) with a 3 piece ensuite, second bedroom, 4 pce bath, eat-in kitchen with stainless steel appliances, spacious dining room with bay window, living room with gas fireplace, sunroom with gas f/p. All windows have enclosed blinds. Let the sunshine in and relax in the large 4 season sunroom. Floor to ceiling windows overlook the impressive backyard and the corner gas fireplace makes it nice and cozy during the cooler weather. Lower level: fully finished with 2 offices, kitchen, 3 pce bath, laundry, bright rec room that has a fireplace, plus another rec room that could be converted to a bedroom. Stretching across the back of the home are 2 sunrooms. One has ceramic heated floors & floor to ceiling windows. Second sunroom has 2 cedar lined walls and 2 floor to ceiling window walls with privacy blinds. Here you can enjoy the jetted hot tub and cedar-lined sauna. These sunrooms are perfect to set up for home gym/yoga studio, business, etc. Double garage is one of a kind and has heat, hydro and a separate workshop ideal for a craftsperson/car enthusiast, tiny home builder, etc. Lots of space to store your boat/ATV/RV/snowmobiles! Design the ultimate garage with man/woman cave! BACKYARD: concrete patio, large garden, storage shed, storage room with exterior access, 2 double wooden doors leading to 2 parking spots. 2021: concrete side walkway 2020: Hot Water Tank 2019: 2 furnaces, hepa air filtration system, C/A. ONCE IN A LIFETIME OPPORTUNITY! (id:1945)
Demographic Information
Neighbourhood Education
| Master's degree | 20 |
| Bachelor's degree | 75 |
| University / Below bachelor level | 15 |
| Certificate of Qualification | 10 |
| College | 125 |
| University degree at bachelor level or above | 105 |
Neighbourhood Marital Status Stat
| Married | 465 |
| Widowed | 25 |
| Divorced | 20 |
| Separated | 20 |
| Never married | 185 |
| Living common law | 40 |
| Married or living common law | 510 |
| Not married and not living common law | 245 |
Neighbourhood Construction Date
| 1961 to 1980 | 55 |
| 1991 to 2000 | 45 |
| 2001 to 2005 | 125 |
| 2006 to 2010 | 25 |
| 1960 or before | 30 |









