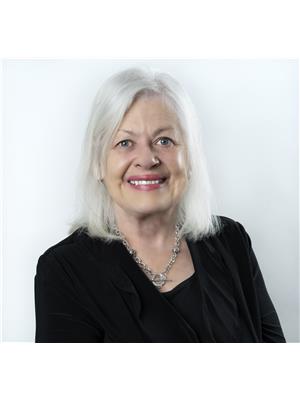4104 8 Eglinton Avenue E, Toronto
- Bedrooms: 2
- Bathrooms: 1
- Type: Apartment
- Added: 42 days ago
- Updated: 37 days ago
- Last Checked: 16 days ago
Live And Work In This Bright Midtown One Bedroom Plus Private Office Condo. Smothered In Sunlight With An Open Layout And A Convenient Living Space. A Terrific Living Room Space With A Balcony Walk-Out And Floor-to-Ceiling Windows. Dine Or Chill On The Sun-Soaked Extra Large WEST Exposure Balcony. A Modern Kitchen With Terrific Storage And Counter Space. Eat At The Kitchen Island. Work From Home? No Problem! This Condo Offers A Separate Room For Your Private Office And Office Storage. Enjoy A Peaceful Sleep In The Primary Bedroom With Floor To Ceiling Windows And A Double Closet AND Another Walk-Out To The Balcony. Check Out The Spa-Like 4PC Washroom With A Large Vanity And Mirror. Who Doesn't Love A Good Soak In A Bathtub! The Front Foyer Closet Is Perfect For Coats And Shoes. A Separate Laundry Room. Owned Locker. No Grass To Cut. No Snow To Shovel. Everything Nearby Yonge-Eglinton Neighbourhood. Just Move-In And Show Off This Baby! Oh...And Attention Investors! This Building And Location is A Must-Have. Underground Connection To The Subway. ***Brand New Flooring. ***Just Professionally Painted. Just Professionally Cleaned***
powered by

Property Details
- Cooling: Central air conditioning
- Heating: Forced air, Natural gas
- Structure Type: Apartment
- Exterior Features: Concrete
Interior Features
- Flooring: Tile, Laminate, Porcelain Tile
- Appliances: Washer, Refrigerator, Dishwasher, Range, Oven, Dryer, Microwave, Cooktop, Oven - Built-In, Window Coverings
- Bedrooms Total: 2
Exterior & Lot Features
- Lot Features: Balcony
- Pool Features: Indoor pool
- Parking Features: Underground
- Building Features: Storage - Locker, Exercise Centre, Separate Electricity Meters, Party Room, Security/Concierge
Location & Community
- Directions: Yonge And Eglinton
- Common Interest: Condo/Strata
- Street Dir Suffix: East
- Community Features: Pet Restrictions
Property Management & Association
- Association Fee: 459.7
- Association Name: First Service Residential
- Association Fee Includes: Common Area Maintenance, Insurance
Tax & Legal Information
- Tax Annual Amount: 2758.38
Additional Features
- Security Features: Alarm system, Smoke Detectors
Room Dimensions
This listing content provided by REALTOR.ca has
been licensed by REALTOR®
members of The Canadian Real Estate Association
members of The Canadian Real Estate Association
















