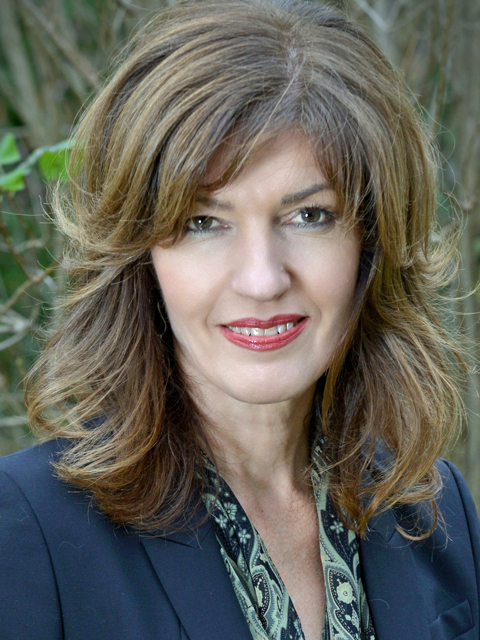54 Granary Road, Vaughan
- Bedrooms: 6
- Bathrooms: 5
- Type: Residential
- Added: 67 days ago
- Updated: 39 days ago
- Last Checked: 8 hours ago
Welcome to 54 Granary Rd. nestled in a high demand Kleinburg neighbourhood, Original Owners, Premium sized Lot, Recently Upgraded main and upper levels, New Hardwood floors, beautiful porcelain floors in foyer, hall and kitchen. modern eat-in kitchen with California shutters, granite counters, B/I oven/microwave, a butler's pantry and w/o to backyard Oasis. 2nd floor features large bedrooms w/primary bedroom, large walk-in closet and 5pc ensuite bath, Basement features 2 bedrooms, 4pc bath and recreation area, The backyard oasis features a covered porch, cabana, washroom & in-ground pool.
powered by

Property DetailsKey information about 54 Granary Road
Interior FeaturesDiscover the interior design and amenities
Exterior & Lot FeaturesLearn about the exterior and lot specifics of 54 Granary Road
Location & CommunityUnderstand the neighborhood and community
Utilities & SystemsReview utilities and system installations
Tax & Legal InformationGet tax and legal details applicable to 54 Granary Road
Additional FeaturesExplore extra features and benefits

This listing content provided by REALTOR.ca
has
been licensed by REALTOR®
members of The Canadian Real Estate Association
members of The Canadian Real Estate Association
Nearby Listings Stat
Active listings
15
Min Price
$1,149,999
Max Price
$5,995,000
Avg Price
$2,773,130
Days on Market
67 days
Sold listings
4
Min Sold Price
$2,255,000
Max Sold Price
$3,499,900
Avg Sold Price
$2,869,975
Days until Sold
98 days
Nearby Places
Additional Information about 54 Granary Road














