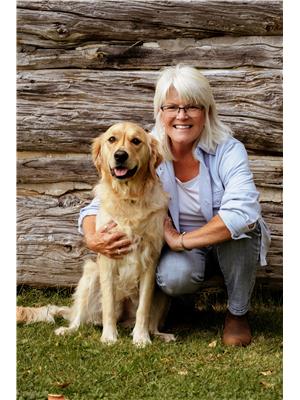1531 Lovering Line, Severn
- Bedrooms: 3
- Bathrooms: 1
- Type: Residential
- Added: 15 days ago
- Updated: 5 days ago
- Last Checked: 19 hours ago
Discover country living at its finest with this picturesque 3-bedroom bungalow nestled on a private 4.4-acre lot, perfect for those seeking peace and privacy. Enjoy peaceful walks through the serene forest right in your own backyard. Inside, the home boasts plenty of natural light, with double-hung windows for easy cleaning. The basement features high ceilings and large windows, offering great potential to be finished for additional living space. Key upgrades include a generator link, life breath system, water filter, water softener, newer oil tank, and a newer roof with composite shingles. Outdoor enthusiasts will love the expansive lot, complete with a spacious deck, a serene pond, 3 sheds for extra storage, and multiple gardens. The property offers unmatched tranquillity while still being close to amenities. This charming home has great bones, many recent upgrades, and plenty of potential to make it your own. Don't miss the chance to own this private retreat in the beautiful countryside of Severn! (id:1945)
powered by

Property Details
- Cooling: Ventilation system
- Heating: Forced air, Oil
- Stories: 1
- Structure Type: House
- Exterior Features: Vinyl siding
- Foundation Details: Block
- Architectural Style: Bungalow
Interior Features
- Basement: Unfinished, Full
- Flooring: Laminate, Carpeted, Vinyl
- Appliances: Washer, Refrigerator, Water purifier, Water softener, Stove, Dryer, Water Heater
- Bedrooms Total: 3
Exterior & Lot Features
- Lot Features: Irregular lot size, Sump Pump
- Parking Total: 12
- Lot Size Dimensions: 310 x 372 FT ; 310 ft x 372 ft x 597 ft x 537 ft
Location & Community
- Directions: Upper Big Chute Rd & Laughlin Falls Rd
- Common Interest: Freehold
Utilities & Systems
- Sewer: Septic System
Tax & Legal Information
- Tax Annual Amount: 2256.22
- Zoning Description: RR2
Room Dimensions

This listing content provided by REALTOR.ca has
been licensed by REALTOR®
members of The Canadian Real Estate Association
members of The Canadian Real Estate Association
















