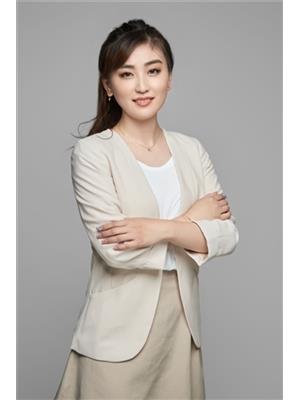202 747 E 3rd Street, Vancouver
- Bedrooms: 2
- Bathrooms: 2
- Living area: 900 square feet
- Type: Apartment
Source: Public Records
Note: This property is not currently for sale or for rent on Ovlix.
We have found 6 Condos that closely match the specifications of the property located at 202 747 E 3rd Street with distances ranging from 2 to 10 kilometers away. The prices for these similar properties vary between 558,000 and 1,099,000.
Nearby Places
Name
Type
Address
Distance
Holiday Inn Hotel & Suites North Vancouver
Food
700 Old Lillooet Rd
2.3 km
Hastings Racecourse
Restaurant
188 N Renfrew Street
2.5 km
Pacific Coliseum
Stadium
100 N Renfrew St
2.7 km
Hastings Community Elementary
School
Vancouver
2.9 km
Capilano University
University
2055 Purcell Way
3.0 km
PNE Forum
Establishment
2901 E Hastings St
3.1 km
Arc'Teryx Equipment Inc,
Clothing store
2155 Dollarton Hwy #100
3.1 km
Templeton Secondary School
School
727 Templeton Dr
3.3 km
Capilano Mall
Shopping mall
935 Marine Dr
3.4 km
Oppenheimer Park
Park
Vancouver
3.9 km
Vancouver Police Museum
Museum
240 E Cordova St
4.1 km
Carnegie Centre
Library
401 Main St
4.3 km
Property Details
- Cooling: Air Conditioned
- Heating: Heat Pump, Electric
- Year Built: 2020
- Structure Type: Apartment
Interior Features
- Appliances: All
- Living Area: 900
- Bedrooms Total: 2
Exterior & Lot Features
- Lot Size Units: square feet
- Parking Total: 1
- Parking Features: Underground
- Building Features: Exercise Centre, Guest Suite, Laundry - In Suite
- Lot Size Dimensions: 0
Location & Community
- Common Interest: Condo/Strata
- Street Dir Prefix: East
- Community Features: Pets Allowed
Property Management & Association
- Association Fee: 461.54
Tax & Legal Information
- Tax Year: 2023
- Parcel Number: 030-908-442
- Tax Annual Amount: 2585.37
Additional Features
- Security Features: Sprinkler System-Fire
Discover your new home at Green - where thoughtful design meets exceptional living. This stunning 2-bedroom, 2-bathroom layout offers 900 square feet of beautifully crafted space, featuring premium interiors that leave a lasting impression. The chef´s kitchen is a true inspiration, boasting a seamless island, quartz countertops, a gas range, and integrated Fisher & Paykel appliances. Retreat to the elegant, spa-inspired bathrooms, complete with frameless showers, porcelain tile, and under-cabinet lighting, with bedrooms thoughtfully positioned on opposite sides of the suite for maximum privacy. Enjoy the tranquility of a cedar-enclosed patio, perfect for a cozy cottage-like escape. OPEN HOUSE THURSDAY CANCELLED. SHOWINGS SATURDAY BY APPOINTMENT ONLY. (id:1945)
Demographic Information
Neighbourhood Education
| Master's degree | 20 |
| Bachelor's degree | 105 |
| University / Above bachelor level | 10 |
| University / Below bachelor level | 15 |
| Certificate of Qualification | 30 |
| College | 80 |
| University degree at bachelor level or above | 135 |
Neighbourhood Marital Status Stat
| Married | 185 |
| Widowed | 15 |
| Divorced | 35 |
| Separated | 15 |
| Never married | 205 |
| Living common law | 90 |
| Married or living common law | 275 |
| Not married and not living common law | 265 |
Neighbourhood Construction Date
| 1961 to 1980 | 120 |
| 1991 to 2000 | 35 |
| 2001 to 2005 | 25 |
| 2006 to 2010 | 15 |
| 1960 or before | 60 |











