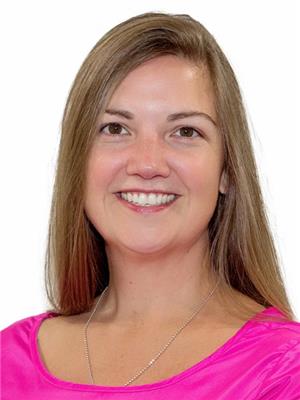98 Dawlish Avenue, Toronto Lawrence Park South
- Bedrooms: 6
- Bathrooms: 3
- Type: Residential
- Added: 47 days ago
- Updated: 46 days ago
- Last Checked: 1 days ago
Lawrence Park! Large Lot Size 50.08x150 Feet. 2.5 Story Home 4+ Bedrooms Plus Den. Large Private Backyard. Renovated Kitchen, Roof Shingle (2022) Private Drive. Close to Many Great Schools: Blythwood, Crescent, Toronto French School, Havergal. Walk to Subway/TTC, Yonge Street Shopping and Restaurant, Beautiful Parks and Trails. OMB Approved Plans for Over 4000 S.F Lower Level W/Private Drive Off Dawlish. Plans & Design By Peter Higgins Architect.
powered by

Property DetailsKey information about 98 Dawlish Avenue
- Cooling: Central air conditioning
- Heating: Hot water radiator heat, Natural gas
- Stories: 2.5
- Structure Type: House
- Exterior Features: Brick
- Foundation Details: Concrete
Interior FeaturesDiscover the interior design and amenities
- Basement: Partially finished, N/A
- Flooring: Tile, Hardwood, Carpeted
- Appliances: Oven - Built-In
- Bedrooms Total: 6
- Fireplaces Total: 1
- Bathrooms Partial: 1
Exterior & Lot FeaturesLearn about the exterior and lot specifics of 98 Dawlish Avenue
- Water Source: Municipal water
- Parking Total: 4
- Parking Features: Attached Garage
- Building Features: Fireplace(s)
- Lot Size Dimensions: 50.08 x 150 FT
Location & CommunityUnderstand the neighborhood and community
- Directions: Mt. pleasant
- Common Interest: Freehold
Utilities & SystemsReview utilities and system installations
- Sewer: Sanitary sewer
- Utilities: Sewer, Cable
Tax & Legal InformationGet tax and legal details applicable to 98 Dawlish Avenue
- Tax Annual Amount: 12306.08
Room Dimensions
| Type | Level | Dimensions |
| Living room | Main level | 7.07 x 3.65 |
| Recreational, Games room | Lower level | 6.98 x 3.4 |
| Dining room | Main level | 4.4 x 3.65 |
| Kitchen | Main level | 4.3 x 2.25 |
| Den | Main level | 3.58 x 2.27 |
| Primary Bedroom | Second level | 4.62 x 3.6 |
| Bedroom 2 | Second level | 3.7 x 3.5 |
| Bedroom 3 | Second level | 3.65 x 3.35 |
| Bedroom 4 | Second level | 3.5 x 2.55 |
| Bedroom | Third level | 4 x 2.32 |
| Bedroom | Third level | 4.15 x 2.15 |

This listing content provided by REALTOR.ca
has
been licensed by REALTOR®
members of The Canadian Real Estate Association
members of The Canadian Real Estate Association
Nearby Listings Stat
Active listings
8
Min Price
$1,450,000
Max Price
$4,388,000
Avg Price
$2,617,500
Days on Market
53 days
Sold listings
0
Min Sold Price
$0
Max Sold Price
$0
Avg Sold Price
$0
Days until Sold
days
Nearby Places
Recently Sold Properties
5
5
3
m2
$5,595,000
In market 78 days
Invalid date
2
1
2
m2
$799,000
In market 155 days
Invalid date
5
4
1
m2
$3,498,000
In market 54 days
Invalid date












