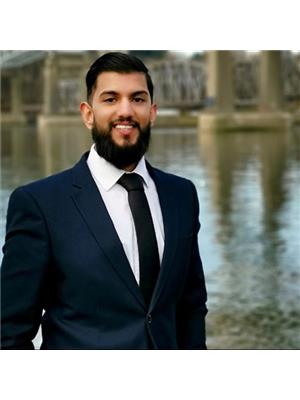14292 62 Avenue, Surrey
- Bedrooms: 6
- Bathrooms: 6
- Living area: 3779 square feet
- Type: Residential
Source: Public Records
Note: This property is not currently for sale or for rent on Ovlix.
We have found 6 Houses that closely match the specifications of the property located at 14292 62 Avenue with distances ranging from 2 to 10 kilometers away. The prices for these similar properties vary between 1,299,000 and 1,988,000.
Nearby Places
Name
Type
Address
Distance
Sullivan Heights Secondary School
School
6248 144 St
0.4 km
Cambridge Elementary
School
Surrey
1.5 km
Panorama Ridge Secondary
School
13220 64 Ave
2.1 km
Boston Pizza
Restaurant
7488 King George Hwy
2.8 km
Frank Hurt Secondary
School
13940
3.0 km
Princess Margaret Secondary
School
12870 72 Ave
3.4 km
Fleetwood Park Secondary School
School
7940 156 St
4.5 km
Boston Pizza
Restaurant
15980 Fraser Hwy #801
5.8 km
Holy Cross Regional High School
School
16193 88 Ave
6.5 km
Morgan Creek Golf Course
Restaurant
3500 Morgan Creek Way
6.5 km
Burnsview Secondary School
Park
7658 112 St
6.7 km
Boston Pizza
Bar
6486 176 St #600
6.8 km
Property Details
- Cooling: Air Conditioned
- Heating: Baseboard heaters, Radiant heat
- Year Built: 2020
- Structure Type: House
- Architectural Style: 3 Level
Interior Features
- Basement: Finished, Unknown
- Appliances: Washer, Refrigerator, Dishwasher, Stove, Dryer
- Living Area: 3779
- Bedrooms Total: 6
- Fireplaces Total: 1
Exterior & Lot Features
- Water Source: Municipal water
- Lot Size Units: square feet
- Parking Total: 4
- Parking Features: Garage
- Lot Size Dimensions: 3698
Location & Community
- Common Interest: Freehold
Utilities & Systems
- Sewer: Sanitary sewer, Storm sewer
- Utilities: Water, Natural Gas, Electricity
Tax & Legal Information
- Tax Year: 2024
- Tax Annual Amount: 8239.71
2020 Built home in desirable Sullivan Station.This incredible home boasts over 3700 SQFT of open concept living space with high ceilings, top-notch quality, and luxurious finishes. The main floor features a stunning Master Bedroom with ensuite bath, while upstairs you'll find 4 bedrooms and 3 baths.The open concept kitchen is a dream for any family chef, complete with an oversized island and a spacious wok kitchen. This home is fully integrated with the latest smart home technology, including LED lights, central AC, and high-end stainless steel appliances. Truly a place to call home. You simply MUST SEE it in person to fully appreciate the experience.You'll love the convenient location near to Schools, YMCA, Performing art center, Highway and transit access. Open house Sunday 2-4PM. (id:1945)
Demographic Information
Neighbourhood Education
| Master's degree | 275 |
| Bachelor's degree | 720 |
| University / Above bachelor level | 80 |
| University / Below bachelor level | 170 |
| Certificate of Qualification | 80 |
| College | 780 |
| Degree in medicine | 25 |
| University degree at bachelor level or above | 1130 |
Neighbourhood Marital Status Stat
| Married | 2810 |
| Widowed | 145 |
| Divorced | 185 |
| Separated | 110 |
| Never married | 1170 |
| Living common law | 225 |
| Married or living common law | 3035 |
| Not married and not living common law | 1605 |
Neighbourhood Construction Date
| 1961 to 1980 | 30 |
| 1981 to 1990 | 10 |
| 1991 to 2000 | 20 |
| 2001 to 2005 | 80 |
| 2006 to 2010 | 615 |
| 1960 or before | 15 |










