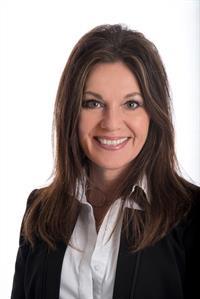546 Highlands Terrace, Saskatoon
- Bedrooms: 4
- Bathrooms: 3
- Living area: 1080 square feet
- Type: Residential
- Added: 5 days ago
- Updated: 3 days ago
- Last Checked: 11 hours ago
Look no further! This stunning family home has been updated throughout and is located in a gorgeous cul de sac with mature trees. Located close to schools, wildwood park, shopping, and quick access to circle drive! The property has beautiful street appeal with a concrete driveway that leads up to a 20ft x 26ft heated garage! The back yard is fully fenced in, has a patio, natural gas BBQ hook up, and front and back sprinklers on wifi beehive control. Step inside and you'll be captivated by the large living room and dining room with large picture windows flooding the home in natural light. The kitchen boasts new cabinetry, appliances, quartz countertops, island, and tile backsplash all completed in 2023. The There is new flooring, pot lighting, fixtures, and windows throughout the main floor and so many other captivating renovations throughout the home! The primary bedroom is a generously proportioned to fit your king size bed and has a recently renovated 2 piece ensuite bathroom with floating vanity. There are 2 more bedrooms on the 2nd level off the Primary bedroom and a pristine fully renovated 4 piece bathroom featuring a tiled tub/shower surround, floating vanity and floating shelves. On the 3rd lower level you'll find a 4th bedroom, family room and a 3 piece updated bathroom with walk-in shower. The 4th level has a robust size recreation room and large laundry/utility room providing tons of storage space. The furnace has been replaced in 2020 as well as the central air conditioning unit and a new power vent hot water tank in 2021. Water softener system and central vacuum with attachments included. So many updates have been done to the home between 2020 and 2024 including: eaves, facia, front vinyl siding, main floor windows, most flooring, bathrooms, paint, additional blown in attic insulation, upstairs closet doors, most fencing, electric garage door, garage windows, and more! Call your favourite agent and view this remarkable home today! (id:1945)
powered by

Property Details
- Cooling: Central air conditioning
- Heating: Forced air, Natural gas
- Year Built: 1976
- Structure Type: House
Interior Features
- Basement: Finished, Full
- Appliances: Washer, Refrigerator, Central Vacuum, Dishwasher, Stove, Dryer, Microwave, Storage Shed, Window Coverings, Garage door opener remote(s)
- Living Area: 1080
- Bedrooms Total: 4
Exterior & Lot Features
- Lot Features: Cul-de-sac, Treed, Irregular lot size, Rectangular
- Parking Features: Detached Garage, Parking Space(s), Heated Garage
- Lot Size Dimensions: 56.5x109.6
Location & Community
- Common Interest: Freehold
Tax & Legal Information
- Tax Year: 2024
- Tax Annual Amount: 3770
Room Dimensions
This listing content provided by REALTOR.ca has
been licensed by REALTOR®
members of The Canadian Real Estate Association
members of The Canadian Real Estate Association

















