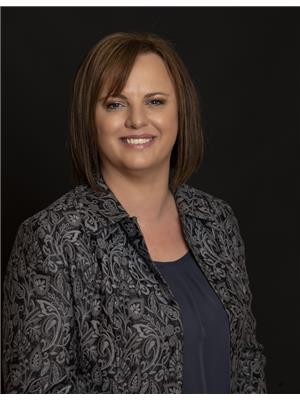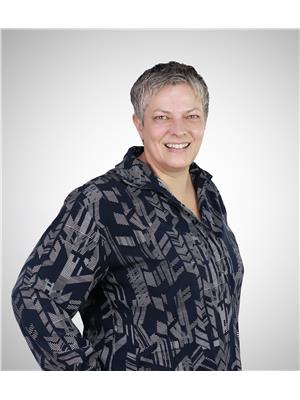208 Brome Street, Yellow Grass
- Bedrooms: 3
- Bathrooms: 1
- Living area: 768 square feet
- Type: Residential
- Added: 26 days ago
- Updated: 13 days ago
- Last Checked: 10 hours ago
This home is a must see! This charming home offers the perfect blend of spacious living and convenience. Step into the living room with lots of windows that allows natural light to brighten the space, continue to the open living and kitchen area, the wood panels make the rooms feel cozy and inviting. There is a decent size bedroom of the living room and a 4-piece bathroom on the main floor, a porch and mud room at the back entrance. There is two good sized bedrooms in the basement, utility room with plumbing for a laundry and a family room. The other room has rough-in plumbing for another bathroom. The backyard includes a spacious deck and a storage shed. Yellow Grass is a thriving community with many amenities and a short drive, 20 minutes to Weyburn or 60 minutes to Regina. Contact an agent to schedule your showing today. (id:1945)
powered by

Property DetailsKey information about 208 Brome Street
- Heating: Forced air, Natural gas
- Year Built: 1945
- Structure Type: House
- Architectural Style: Bungalow
Interior FeaturesDiscover the interior design and amenities
- Basement: Partially finished, Full
- Appliances: Refrigerator, Stove, Freezer, Storage Shed
- Living Area: 768
- Bedrooms Total: 3
Exterior & Lot FeaturesLearn about the exterior and lot specifics of 208 Brome Street
- Lot Features: Rectangular
- Parking Features: Detached Garage, Parking Space(s), Gravel
- Lot Size Dimensions: 60x130
Location & CommunityUnderstand the neighborhood and community
- Common Interest: Freehold
Tax & Legal InformationGet tax and legal details applicable to 208 Brome Street
- Tax Year: 2024
- Tax Annual Amount: 1980
Room Dimensions
| Type | Level | Dimensions |
| Living room | Main level | 11'05 x 19'03 |
| Bedroom | Main level | 10'04 x 11'08 |
| Dining room | Main level | 11'05 x 9'11 |
| Kitchen | Main level | 12'07 x 9'11 |
| 4pc Bathroom | Main level | xx x xx |
| Enclosed porch | Main level | 7'03 x 4'10 |
| Mud room | Main level | 10'04 x 7'05 |
| Family room | Basement | 13'02 x 8'04 |
| Bedroom | Basement | 10'07 x 10'07 |
| Bedroom | Basement | 8'02 x 16'02 |
| Other | Basement | 4'01 x 9'02 |
| Laundry room | Basement | xx x xx |

This listing content provided by REALTOR.ca
has
been licensed by REALTOR®
members of The Canadian Real Estate Association
members of The Canadian Real Estate Association
Nearby Listings Stat
Active listings
2
Min Price
$74,800
Max Price
$115,000
Avg Price
$94,900
Days on Market
65 days
Sold listings
1
Min Sold Price
$74,800
Max Sold Price
$74,800
Avg Sold Price
$74,800
Days until Sold
177 days







