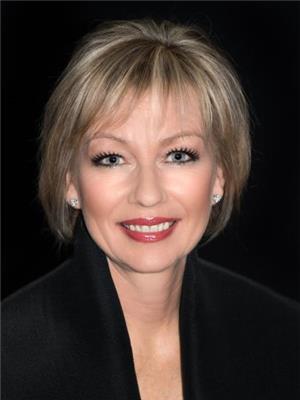1717 Metcalfe Farm Drive, Osgoode
- Bedrooms: 3
- Bathrooms: 3
- Type: Residential
- Added: 14 days ago
- Updated: 8 days ago
- Last Checked: 7 hours ago
BRAND NEW Custom-Built Home on over 1.5 Acres in Metcalfe!* This Beautiful 3 Bed, 2.5 Hi-Ranch Bungalow Available for Occupancy! Finishes chosen by a Professional Interior Designer! Main Flr Features 9' Ceilings, Open Concept Living Area with Large Windows for Plenty of Natural Light. Kitchen features Quartz Countertops, 24x48 Ceramic Backsplash to with SS Chimney Hood Fan & Custom Cabinetry! Dining RM w/Sliding Patio Door Leading to Backyard w/Large Pressure Treated Deck & Gas Line Rough-In for BBQ. Spacious Living RM w/Gas Fireplace. Primary Bedrm has Large W.I.C. & Modern 4pc Ensuite w/Glass Door Shower. Across the Hall you'll find 2 Additional Bedrms & Main Bath. Triple Car Garage w/Insulated Garage Doors & Inside Entry to Mudroom Area with Laundry & Powder Rm! Finished BSMT hosts Large Rec RM, & Rough-In 3pc Bath! 200 Amp Hydro Service! Tarion Warranty. No covenants in this neighbourhood! *Some photos are Virtually Staged.* (id:1945)
powered by

Property Details
- Cooling: Central air conditioning
- Heating: Forced air, Natural gas
- Stories: 1
- Year Built: 2024
- Structure Type: House
- Exterior Features: Brick, Stone, Siding
- Foundation Details: Poured Concrete
- Architectural Style: Raised ranch
Interior Features
- Basement: Finished, Full
- Flooring: Tile, Hardwood
- Appliances: Hood Fan
- Bedrooms Total: 3
- Fireplaces Total: 1
- Bathrooms Partial: 1
Exterior & Lot Features
- Lot Features: Acreage
- Water Source: Drilled Well
- Lot Size Units: acres
- Parking Total: 12
- Parking Features: Attached Garage, Inside Entry
- Road Surface Type: Paved road
- Lot Size Dimensions: 1.57
Location & Community
- Common Interest: Freehold
- Community Features: Family Oriented
Utilities & Systems
- Sewer: Septic System
Tax & Legal Information
- Tax Year: 2024
- Parcel Number: 043140557
- Zoning Description: Rural
Room Dimensions

This listing content provided by REALTOR.ca has
been licensed by REALTOR®
members of The Canadian Real Estate Association
members of The Canadian Real Estate Association

















