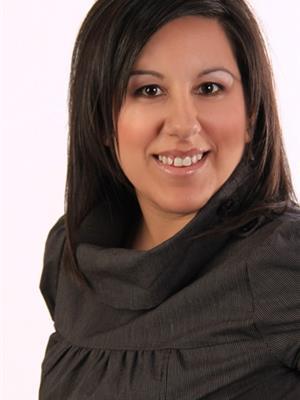677 Route 460, Stymiest
- Bedrooms: 3
- Bathrooms: 2
- Living area: 1364 square feet
- Type: Residential
- Added: 20 hours ago
- Updated: 19 hours ago
- Last Checked: 11 hours ago
Nestled on a tranquil 1-acre lot in a quiet, family-friendly neighborhood, this beautiful home offers the perfect blend of comfort and convenience. Built in 2008, the main floor features an open-concept living area with a spacious living room and dining area, ideal for entertaining. The kitchen is bright and functional, while three generously sized bedrooms provide ample space for rest and relaxation. A full bathroom completes the main level, offering ease and comfort. Step through the patio door onto the expansive deck, where you can enjoy the perfect setting for summer entertaining. Overlooking a sparkling pool, this outdoor space is ideal for hosting friends and family, offering a private oasis for relaxation, barbecues, and fun-filled gatherings. The fully finished basement provides a wealth of additional living space, with a separate entrance that leads directly to the attached garage. Two versatile rooms, which could serve as bedrooms or home offices, are complemented by a cozy living room and a second kitchen areaideal for hosting guests or creating a private suite. This home is perfect for families or those seeking a peaceful retreat with room to grow. With no shortage of space both inside and out, its a rare find on a sprawling acre of land. Dont miss the opportunity to make this lovely property yours! (id:1945)
powered by

Property Details
- Cooling: Air exchanger, Heat Pump
- Heating: Heat Pump, Baseboard heaters, Electric
- Year Built: 2008
- Structure Type: House
- Exterior Features: Concrete, Wood shingles, Vinyl
- Foundation Details: Concrete
- Lot Size: 1 acre
- Year Built: 2008
- Total Bedrooms: 5
- Total Bathrooms: 2
Interior Features
- Flooring: Hardwood, Other, Ceramic
- Living Area: 1364
- Bedrooms Total: 3
- Above Grade Finished Area: 2728
- Above Grade Finished Area Units: square feet
- Open Concept Living Area: true
- Living Room: true
- Dining Area: true
- Kitchen: Features: Bright and functional, Second Kitchen Area: true
- Basement: Fully Finished: true, Separate Entrance: true, Living Room: true, Versatile Rooms: 2
- Bathrooms: Full Bathroom on Main Level: true
Exterior & Lot Features
- Lot Features: Balcony/Deck/Patio
- Water Source: Drilled Well, Well
- Lot Size Units: square meters
- Pool Features: Above ground pool
- Parking Features: Attached Garage, Garage
- Lot Size Dimensions: 4048
- Deck: Expansive
- Pool: Sparkling
- Outdoor Space: Ideal for Hosting: true, Private Oasis: true, Suitable for Barbecues and Gatherings: true
Location & Community
- Common Interest: Freehold
- Neighborhood: Quiet and family-friendly
Tax & Legal Information
- Parcel Number: 40494346
- Tax Annual Amount: 2541.35
Additional Features
- Ample Space: Both inside and out
- Rare Find On Sprawling Land: true
- Ideal For Families: true
- Peaceful Retreat: true
- Room To Grow: true

This listing content provided by REALTOR.ca has
been licensed by REALTOR®
members of The Canadian Real Estate Association
members of The Canadian Real Estate Association










